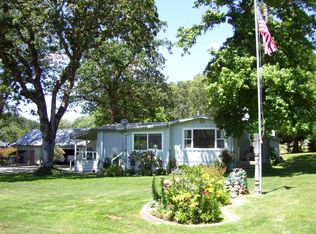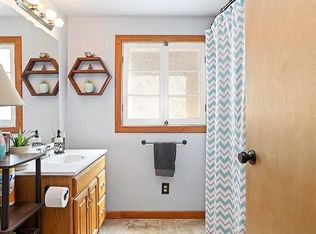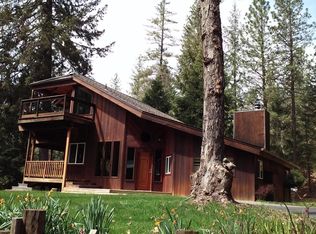36 acres of beautiful Southern Oregon with year round Quartz Creek running through the property. Approximately 16 acres of flat to rolling pasture. This stone and stucco home is 3395 sq. ft., has 4 bedrooms, and 4 full bathrooms. Hardwood floors, tile and carpet in the bedrooms are accented by a beautiful glass block wall in the living room. The master suite and one bedroom are on the main level. There are two bedrooms with an adjoining bath on the second level, also an outstanding covered deck. Granite counters and stainless steal accent the huge kitchen along with several large windows to make it light and bright. A pantry with a prep area is just off the kitchen, shelves and storage abound. There is a built in vacuum system. A covered patio is just off the kitchen with a built in built in BBQ. Another covered patio stretches across the back of the house with a built in fireplace. There is an in ground pool with a spa in a fenced area. There are 2 wells on the property.
This property is off market, which means it's not currently listed for sale or rent on Zillow. This may be different from what's available on other websites or public sources.


