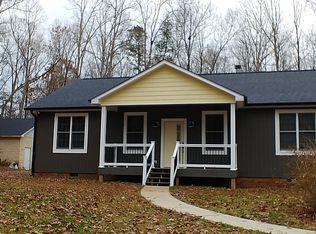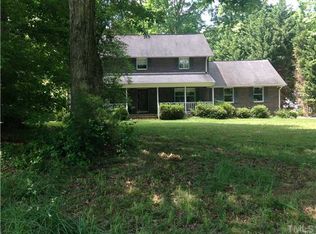Sold for $467,000
$467,000
2440 Helena Moriah Rd, Timberlake, NC 27583
3beds
1,912sqft
Single Family Residence, Residential
Built in 1996
2.5 Acres Lot
$461,800 Zestimate®
$244/sqft
$2,624 Estimated rent
Home value
$461,800
Estimated sales range
Not available
$2,624/mo
Zestimate® history
Loading...
Owner options
Explore your selling options
What's special
Live like royalty in this spacious, private Timberlake home with your very own private pool! Upon entering this meticulously maintained custom brick home you will find privacy, comfort and a wonderful yard to enjoy a great bbq or watch beautiful nature as you are surrounded by woods! Easy to maintain hardwood floors! There is also a soaking jetted tub in the main bathroom! Primary bedroom is full of light and has plenty of space! Open kitchen with custom cabinetry, beautiful updated countertops and backsplash accents! Oversized 2 car garage! Come find your peace in this rural setting, all while you are only minutes to Durham, Chapel Hill and Raleigh/ hospitals, shopping, universities, DPAC and a ton of great restaurants! You could not choose a better location to be close to everything, yet tucked in your own little corner of the world! Come out to beautiful & quaint Timberlake, NC! 2440 Helena Moriah Rd, Timberlake 27583
Zillow last checked: 8 hours ago
Listing updated: October 28, 2025 at 12:56am
Listed by:
Eddie Burton 336-364-3053,
Burton Realty Group Inc,
Laura Burton 336-364-3053,
Burton Realty Group Inc
Bought with:
CHRISTOPHER ROSADO TORRES, 329314
EPIQUE REALTY
Source: Doorify MLS,MLS#: 10086322
Facts & features
Interior
Bedrooms & bathrooms
- Bedrooms: 3
- Bathrooms: 3
- Full bathrooms: 2
- 1/2 bathrooms: 1
Heating
- Forced Air
Cooling
- Central Air
Appliances
- Included: Dishwasher, Electric Range, Microwave, Refrigerator
Features
- Cathedral Ceiling(s), Ceiling Fan(s), Walk-In Closet(s)
- Flooring: Tile, Wood
- Basement: Crawl Space
Interior area
- Total structure area: 1,912
- Total interior livable area: 1,912 sqft
- Finished area above ground: 1,912
- Finished area below ground: 0
Property
Parking
- Total spaces: 4
- Parking features: Garage, Garage Faces Side
- Attached garage spaces: 2
- Uncovered spaces: 2
Features
- Levels: One
- Stories: 1
- Patio & porch: Deck, Porch
- Pool features: Fiberglass, In Ground, Pool Cover
- Has view: Yes
Lot
- Size: 2.50 Acres
Details
- Parcel number: 21362
- Special conditions: Standard
Construction
Type & style
- Home type: SingleFamily
- Architectural style: Traditional
- Property subtype: Single Family Residence, Residential
Materials
- Brick
- Foundation: Block, Brick/Mortar
- Roof: Shingle
Condition
- New construction: No
- Year built: 1996
Utilities & green energy
- Sewer: Septic Tank
- Water: Well
Community & neighborhood
Location
- Region: Timberlake
- Subdivision: Not in a Subdivision
Other
Other facts
- Road surface type: Asphalt
Price history
| Date | Event | Price |
|---|---|---|
| 6/25/2025 | Sold | $467,000-1.7%$244/sqft |
Source: | ||
| 5/27/2025 | Pending sale | $475,000$248/sqft |
Source: | ||
| 4/7/2025 | Price change | $475,000-4%$248/sqft |
Source: | ||
| 3/13/2025 | Price change | $495,000-1%$259/sqft |
Source: | ||
| 2/17/2025 | Pending sale | $500,000$262/sqft |
Source: | ||
Public tax history
| Year | Property taxes | Tax assessment |
|---|---|---|
| 2025 | $2,809 +16.6% | $416,035 +40.2% |
| 2024 | $2,409 +0% | $296,706 |
| 2023 | $2,408 +4.4% | $296,706 |
Find assessor info on the county website
Neighborhood: 27583
Nearby schools
GreatSchools rating
- 8/10Helena ElementaryGrades: K-5Distance: 2.3 mi
- 8/10Southern MiddleGrades: 6-8Distance: 7.7 mi
- 2/10Person High SchoolGrades: 9-12Distance: 9.4 mi
Schools provided by the listing agent
- Elementary: Person - Helena
- Middle: Person - Southern
- High: Person - Person
Source: Doorify MLS. This data may not be complete. We recommend contacting the local school district to confirm school assignments for this home.
Get a cash offer in 3 minutes
Find out how much your home could sell for in as little as 3 minutes with a no-obligation cash offer.
Estimated market value
$461,800

