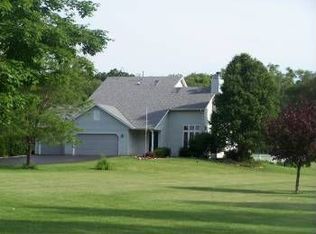AWESOME PROPERTY! 3 FENCED ACRES ZONED AG, WOODED, PROF FIN LL, 1ST FLOOR MASTER, 40X38 POLE BLDG, ADDT'L RMS LL: GAME ROOM 20X13, OFFICE 17X13, WET BAR 10X10. FAMILY ROOM IS FLORIDA ROOM. TOO MUCH MORE TO LIST! 1 YR HW.
This property is off market, which means it's not currently listed for sale or rent on Zillow. This may be different from what's available on other websites or public sources.
