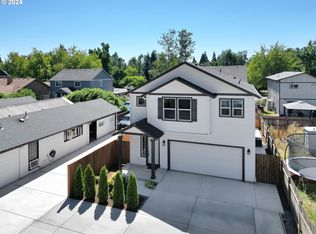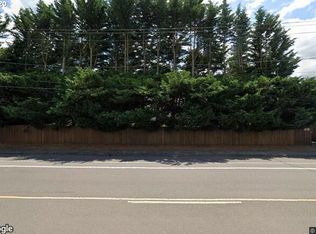Quaint farmhouse on a large lot, vintage look and feel, new waterproof vinyl flooring in big living room, easy walking access to shopping and restaurants, big back yard with garden, 20 x 20 converted garage shop, Kitchen fitted for gas appliances, 2016 ductless system for heat and cool, may be a great investment property to add another living unit. Buyer to do due diligence.
This property is off market, which means it's not currently listed for sale or rent on Zillow. This may be different from what's available on other websites or public sources.


