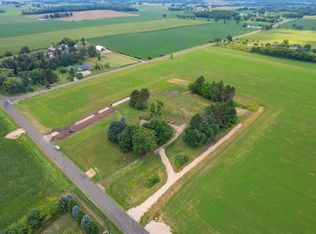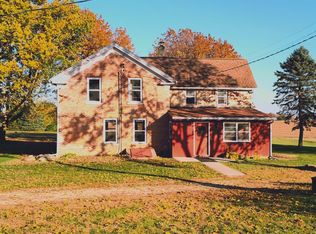Closed
$600,000
2440 Bailey Road, Sun Prairie, WI 53590
4beds
2,850sqft
Single Family Residence
Built in ----
6.3 Acres Lot
$607,300 Zestimate®
$211/sqft
$3,399 Estimated rent
Home value
$607,300
$571,000 - $644,000
$3,399/mo
Zestimate® history
Loading...
Owner options
Explore your selling options
What's special
Very Unique Opportunity with a large solid Farm house and Three 1-2 acre premium rural lots. The land slopes well and should create Walkout basements along with wonderful countryside views . House does need substantial amount of work and updates but all the Mechanicals are quite new. An ideal Buyer would be a contractor, builder or group of investors that wants to fix up the Farm house and bring back her former glory and develop and sell or build very custom homes on the 3 amazing remaining lots . Seller prefers to sell the entire 6.3 acres with the house and lots combined as package. A new Buyer takes over from here and adds there final details to make it there own . All approvals completed and w/ Town's full approval . Just waiting for final new CSM with Lens Road given to owner.
Zillow last checked: 8 hours ago
Listing updated: September 18, 2025 at 08:15pm
Listed by:
Michael Schuster mschuster@remax.net,
RE/MAX Preferred
Bought with:
Michael Schuster
Source: WIREX MLS,MLS#: 1992999 Originating MLS: South Central Wisconsin MLS
Originating MLS: South Central Wisconsin MLS
Facts & features
Interior
Bedrooms & bathrooms
- Bedrooms: 4
- Bathrooms: 2
- Full bathrooms: 2
- Main level bedrooms: 2
Primary bedroom
- Level: Upper
- Area: 192
- Dimensions: 12 x 16
Bedroom 2
- Level: Main
- Area: 168
- Dimensions: 12 x 14
Bedroom 3
- Level: Main
- Area: 144
- Dimensions: 12 x 12
Bedroom 4
- Level: Upper
- Area: 168
- Dimensions: 12 x 14
Bathroom
- Features: At least 1 Tub, Master Bedroom Bath: Full, Master Bedroom Bath, Master Bedroom Bath: Tub/Shower Combo
Dining room
- Level: Main
- Area: 238
- Dimensions: 14 x 17
Family room
- Level: Main
- Area: 252
- Dimensions: 14 x 18
Kitchen
- Level: Main
- Area: 168
- Dimensions: 12 x 14
Living room
- Level: Main
- Area: 280
- Dimensions: 14 x 20
Office
- Level: Main
- Area: 144
- Dimensions: 12 x 12
Heating
- Propane, Forced Air
Cooling
- Central Air
Appliances
- Included: Refrigerator
Features
- Cathedral/vaulted ceiling, High Speed Internet, Breakfast Bar
- Flooring: Wood or Sim.Wood Floors
- Basement: Full,Sump Pump,Concrete
Interior area
- Total structure area: 2,850
- Total interior livable area: 2,850 sqft
- Finished area above ground: 2,850
- Finished area below ground: 0
Property
Parking
- Parking features: No Garage
Features
- Levels: Two
- Stories: 2
Lot
- Size: 6.30 Acres
- Features: Wooded, Horse Allowed
Details
- Parcel number: 081109493606
- Zoning: Res./Ag
- Special conditions: Arms Length
- Horses can be raised: Yes
Construction
Type & style
- Home type: SingleFamily
- Architectural style: Colonial,Farmhouse/National Folk
- Property subtype: Single Family Residence
Materials
- Aluminum/Steel
Condition
- New construction: No
Utilities & green energy
- Sewer: Septic Tank
- Water: Well
Community & neighborhood
Location
- Region: Sun Prairie
- Subdivision: N/a
- Municipality: Sun Prairie
Price history
| Date | Event | Price |
|---|---|---|
| 9/18/2025 | Sold | $600,000-4.6%$211/sqft |
Source: | ||
| 3/24/2025 | Price change | $628,750-3.3%$221/sqft |
Source: | ||
| 2/10/2025 | Listed for sale | $650,000$228/sqft |
Source: | ||
Public tax history
| Year | Property taxes | Tax assessment |
|---|---|---|
| 2024 | $4,746 +10.9% | $352,200 +59.3% |
| 2023 | $4,280 +3.6% | $221,100 |
| 2022 | $4,133 +3.5% | $221,100 |
Find assessor info on the county website
Neighborhood: 53590
Nearby schools
GreatSchools rating
- 9/10Eastside Elementary SchoolGrades: PK-5Distance: 1.6 mi
- 4/10Patrick Marsh Middle SchoolGrades: 6-8Distance: 2.2 mi
- 9/10Sun Prairie East High SchoolGrades: 9-12Distance: 0.9 mi
Schools provided by the listing agent
- Elementary: Eastside
- Middle: Patrick Marsh
- High: Sun Prairie East
- District: Sun Prairie
Source: WIREX MLS. This data may not be complete. We recommend contacting the local school district to confirm school assignments for this home.

Get pre-qualified for a loan
At Zillow Home Loans, we can pre-qualify you in as little as 5 minutes with no impact to your credit score.An equal housing lender. NMLS #10287.
Sell for more on Zillow
Get a free Zillow Showcase℠ listing and you could sell for .
$607,300
2% more+ $12,146
With Zillow Showcase(estimated)
$619,446
