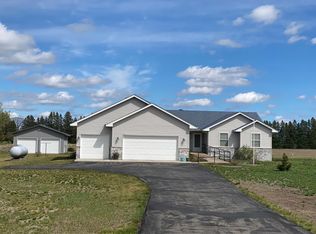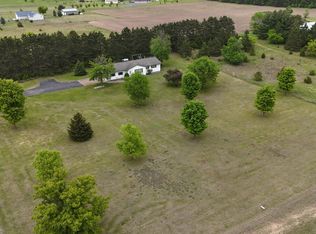Closed
$606,000
2440 105th Ave, Princeton, MN 55371
3beds
2,840sqft
Single Family Residence
Built in 2003
6 Acres Lot
$637,600 Zestimate®
$213/sqft
$3,047 Estimated rent
Home value
$637,600
$606,000 - $669,000
$3,047/mo
Zestimate® history
Loading...
Owner options
Explore your selling options
What's special
Welcome home to this wonderful 3 Bedroom/3 Bathroom rambler, all one level living, custom built home! Set back privately on 6 acres! Garage lovers! You have to see the 6-stall attached garage + Pole Building. Home has upgraded kitchen countertops, center island with Sink, Pantry, Tiled Floors, 9 ft. ceilings with Trayed ceilings in Living and Dining rooms, high end Anderson Windows and doors throughout. Exquisite master suite with Trayed Ceiling, Step down private bath suite was a huge walk-in shower and separate tub and walk in closet. The living room offers a large entertainment built-in and stone surround fireplace. The yard and landscape are completer w/irrigation system and stamped concrete patio, with new trees just planted. Garages are complete with floor heat, floor drains and 1/2 bath. Finished to be used as additional living space if you wish. Outside offers a 39x47 Pole shed finished with cement, insulation, power and lighting! NEW ROOF on home and 1 yr. HSA Home Warranty.
Zillow last checked: 8 hours ago
Listing updated: May 06, 2025 at 03:45am
Listed by:
Ron Christopherson 651-341-6905,
Edina Realty, Inc.
Bought with:
Prudy L. Macheledt
Realty Group LLC
Source: NorthstarMLS as distributed by MLS GRID,MLS#: 6404832
Facts & features
Interior
Bedrooms & bathrooms
- Bedrooms: 3
- Bathrooms: 3
- Full bathrooms: 2
- 1/2 bathrooms: 1
Bedroom 1
- Level: Main
- Area: 384 Square Feet
- Dimensions: 24x16
Bedroom 2
- Level: Main
- Area: 180 Square Feet
- Dimensions: 15x12
Bedroom 3
- Level: Main
- Area: 168 Square Feet
- Dimensions: 14x12
Dining room
- Level: Main
- Area: 182 Square Feet
- Dimensions: 14x13
Family room
- Level: Main
- Area: 598 Square Feet
- Dimensions: 26x23
Kitchen
- Level: Main
- Area: 208 Square Feet
- Dimensions: 16x13
Heating
- Boiler, Forced Air, Radiant Floor
Cooling
- Central Air
Appliances
- Included: Dishwasher, Dryer, Microwave, Range, Refrigerator, Washer
Features
- Basement: Block,Partial
- Number of fireplaces: 1
- Fireplace features: Family Room, Gas
Interior area
- Total structure area: 2,840
- Total interior livable area: 2,840 sqft
- Finished area above ground: 2,640
- Finished area below ground: 0
Property
Parking
- Total spaces: 6
- Parking features: Attached, Detached, Asphalt, Floor Drain, Garage Door Opener, Heated Garage, Insulated Garage, Storage
- Attached garage spaces: 6
- Has uncovered spaces: Yes
- Details: Garage Dimensions (26x53x26x30)
Accessibility
- Accessibility features: Roll-In Shower
Features
- Levels: One
- Stories: 1
- Patio & porch: Patio
- Fencing: Partial
Lot
- Size: 6 Acres
- Dimensions: 275 x 949 x 276 x 948
Details
- Additional structures: Pole Building
- Foundation area: 2640
- Parcel number: 166690010
- Zoning description: Residential-Single Family
Construction
Type & style
- Home type: SingleFamily
- Property subtype: Single Family Residence
Materials
- Brick/Stone, Vinyl Siding, Frame
- Roof: Age 8 Years or Less,Asphalt
Condition
- Age of Property: 22
- New construction: No
- Year built: 2003
Utilities & green energy
- Gas: Propane
- Sewer: Septic System Compliant - Yes
- Water: Well
Community & neighborhood
Location
- Region: Princeton
- Subdivision: Pine Valley
HOA & financial
HOA
- Has HOA: No
Price history
| Date | Event | Price |
|---|---|---|
| 11/13/2023 | Sold | $606,000+1.8%$213/sqft |
Source: | ||
| 8/10/2023 | Pending sale | $595,000$210/sqft |
Source: | ||
| 8/4/2023 | Listed for sale | $595,000+24%$210/sqft |
Source: | ||
| 10/23/2020 | Sold | $480,000+2.1%$169/sqft |
Source: | ||
| 9/19/2020 | Pending sale | $470,000$165/sqft |
Source: Premier Real Estate Services #5652727 | ||
Public tax history
| Year | Property taxes | Tax assessment |
|---|---|---|
| 2024 | $7,916 +3.9% | $613,700 -7.9% |
| 2023 | $7,618 +23% | $666,200 +3.6% |
| 2022 | $6,194 +7.7% | $643,300 +37.1% |
Find assessor info on the county website
Neighborhood: 55371
Nearby schools
GreatSchools rating
- 7/10Princeton Intermediate SchoolGrades: 3-5Distance: 1.9 mi
- 6/10Princeton Middle SchoolGrades: 6-8Distance: 2.3 mi
- 6/10Princeton Senior High SchoolGrades: 9-12Distance: 2.3 mi

Get pre-qualified for a loan
At Zillow Home Loans, we can pre-qualify you in as little as 5 minutes with no impact to your credit score.An equal housing lender. NMLS #10287.
Sell for more on Zillow
Get a free Zillow Showcase℠ listing and you could sell for .
$637,600
2% more+ $12,752
With Zillow Showcase(estimated)
$650,352
