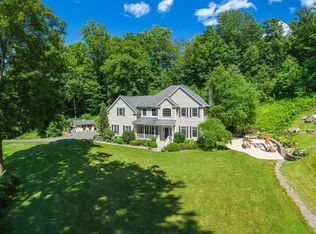Tucked away on three tranquil acres, this sprawling ranch defines New England charm! Completely renovated, this home offers hardwood floors throughout and bountiful built-ins. Wonderful open floor plan including a spacious light-filled living room with fireplace and built-in bookcase; dining room accompanied by built-in hutch; wood paneled den/office; gorgeous kitchen with granite counters, center island and stainless steel appliances including 5 burner propane cooktop. This home provides three bedrooms and two baths including a master bedroom suite with plenty of closets and oversized walk-in shower. First-floor laundry, mudroom, two half baths, full basement with an abundance of storage, oversized two car garage, and detached barn. Experience serene views of the natural surroundings and beautiful gardens from the patio. No details have been spared in this wonderful home located on quiet White Deer Rocks Road!
This property is off market, which means it's not currently listed for sale or rent on Zillow. This may be different from what's available on other websites or public sources.

