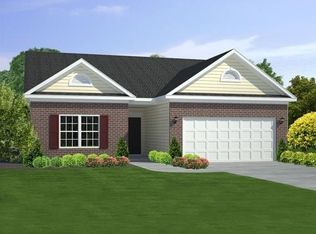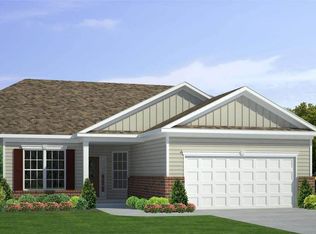Stop looking! The house of your dreams is here. Located in the quiet tucked away subdivision of Charleston Lakes, this 4 bedroom 2.5 bath traditional home features lots of upgrades, an attached 2-car garage, bonus/recreation room, formal dining room, and plenty of square footage (2600 heated, 3000 total approx). Charleston Lakes is perfectly located within the Saint James school district in Myrtle Beach off Highway 707; close to shopping, dining, Market Commons, the heart of Myrtle Beach, and best of all, a short drive to the sandy shores of the Atlantic Ocean! The home sits on a corner lot with a private backyard along the woods. Walking through the front door, you immediately notice the amount of natural light and fresh atmosphere. The family room and formal dining room sit to the right of the home when you walk in and away from the rest of the house; perfect for having company over! Walking down the hallway, the half bathroom sits to the right and the upgraded gourmet kitchen sits to the left and features granite countertops, stainless steel appliances, upgraded tall cabinets, pantry, and a large breakfast bar. The kitchen flows into the living room, utilizing the square footage not only wisely, but also allowing a spacious open feel for the entire first floor. The separate laundry/utility room and garage access sits off the kitchen for ease of access. More natural light accents through the screened in back patio (perfect for hot summer days and bbqs). A nice feature about this 4 bedroom traditional house is the master bedroom being on the first floor. A very large master bedroom, it features a walk-in closet and master bathroom on-suite with duel sink bowl vanity, garden tub, and walk-in shower. On the second floor the other 3 bedrooms and second full bathroom are arranged around a large bonus/recreation room that makes this home a great deal for the price. All three bedrooms are large in comparison with a lot of homes in the area and the closet/storage space is abundant. Talk about upgrades galore! 3 bedrooms and both living rooms (upstairs and downstairs) feature overhead ceiling fans. 4 Bedrooms, 2.5 bathrooms, formal dining room, formal family room, screened-in back patio, and a bonus/recreation room--for so much, this deal will not last long so schedule your private showing today!!
This property is off market, which means it's not currently listed for sale or rent on Zillow. This may be different from what's available on other websites or public sources.


