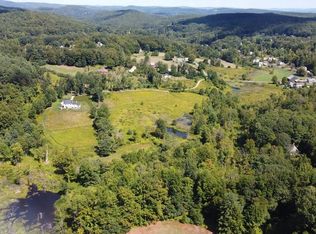Privacy, space and tranquility abound in this sun-filled contemporary. Large south-facing windows overlook 5.7 acres of gardens and natural landscape, including tea-house, stonework, & meadow. Open flow on the main level is highlighted by cherry floors and high ceiling. Well-appointed chef's kitchen features huge butcher block island, marble backsplash, and a large sitting area. Adjacent dining rm & living rm with gas fireplace, window seat, and atrium door to spacious screen porch. On the 2nd level are 3 good-size bedrooms, including master suite with large bath and walk-in closet. The lofted 3rd level is perfect for studio or home office. Even more living space in the tastefully finished lower level with full windows for 4th bedroom or media room, plus tons of storage. Extremely efficient and practical with 2-car garage, Buderus heat, highspeed internet, convenient location, and steps from the Conway beach!
This property is off market, which means it's not currently listed for sale or rent on Zillow. This may be different from what's available on other websites or public sources.
