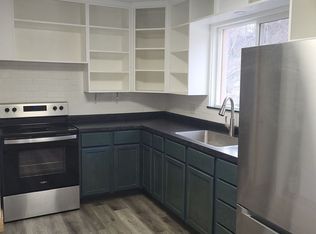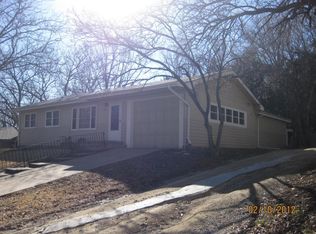Priced to Sell!!! Home appraised at $134k prior to any updates one year ago. $36k in expenses since that appraisal! Act fast so you don't miss out! This nearly complete, solid true duplex in a great location is priced at just $84 a sq. ft. Compare that to what else you can find! The opportunity for some instant equity is there for the person who wants to manage the remainder of the remodel. Live in one side and rent out the other to reduce your living expense or invest in multi-family for less vacancy risk than a single family rental. Brand new updates and/or materials include -HVAC inside & outside units on both sides -Windows -Vinyl Plank Flooring on both sides -Water Heaters (x2) -Stainless Steel Refrigerators (x2) -Stainless Steel Ovens (x2) -Wall and Ceiling Retextured and Painted throughout -Rough Sawn Plank Trim -Updated LED light Fixtures throughout -Kitchen Lower Cabinets, Counter Tops, Sinks, Faucets -Interior Doors and Knobs -Water Supply Lines replaced with Pex This home shows well and rented well when actively rented. It has a cute back yard, a very private feel tucked into a hill, off street parking, and is situated in a great central location to attract a variety of tenants compared to the typical college student rental. Bike riding distance to campus, downtown/Aggieville. Straight shot to Ft. Riley Blvd to get east or west quickly. Will pay buyers agent fee of 3%. Selling "as is". Any offers should reflect that in the contract and any desired inspections should be conducted prior to making an offer. Owner will accommodate. Email checked infrequently, please call. Owner does not need assistance selling.
This property is off market, which means it's not currently listed for sale or rent on Zillow. This may be different from what's available on other websites or public sources.

