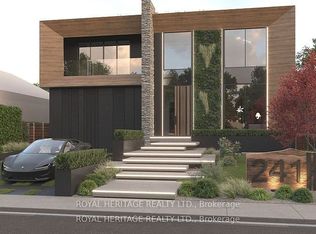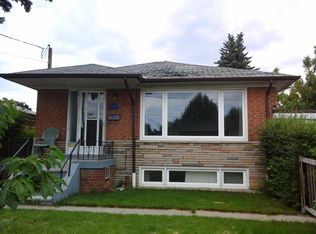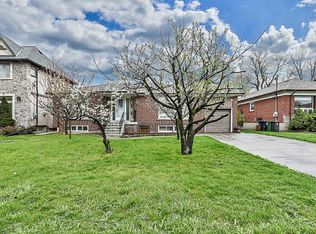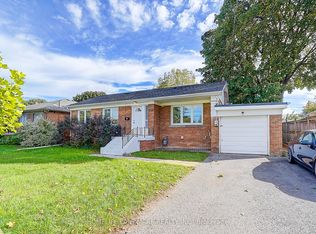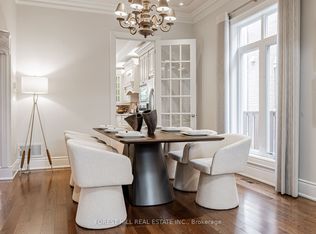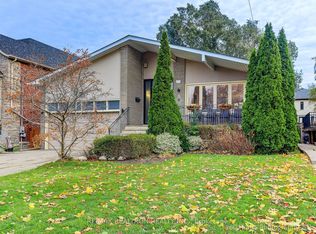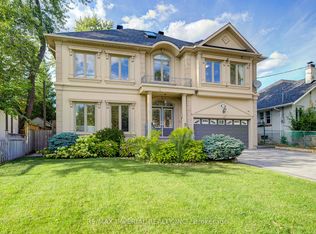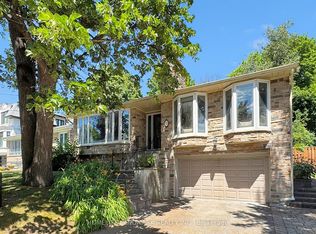244 Waterloo Ave, Toronto, ON M3H 3Z4
What's special
- 13 days |
- 13 |
- 2 |
Likely to sell faster than
Zillow last checked: 8 hours ago
Listing updated: November 28, 2025 at 06:22am
FOREST HILL REAL ESTATE INC.
Facts & features
Interior
Bedrooms & bathrooms
- Bedrooms: 6
- Bathrooms: 5
Primary bedroom
- Level: Main
- Dimensions: 5.2 x 4.1
Bedroom
- Level: Basement
- Dimensions: 6.3 x 4.7
Bedroom 2
- Level: Main
- Dimensions: 5.06 x 3.05
Bedroom 3
- Level: Main
- Dimensions: 3.9 x 3.65
Bedroom 4
- Level: Main
- Dimensions: 3.9 x 3.65
Bedroom 5
- Level: Basement
- Dimensions: 4.3 x 3.8
Dining room
- Level: Main
- Dimensions: 8.84 x 3.5
Exercise room
- Level: Basement
- Dimensions: 0 x 0
Family room
- Level: Basement
- Dimensions: 0 x 0
Family room
- Level: Main
- Dimensions: 6.4 x 5.2
Kitchen
- Level: Basement
- Dimensions: 3.3 x 3
Kitchen
- Level: Main
- Dimensions: 6.89 x 3.85
Living room
- Level: Main
- Dimensions: 8.84 x 3.5
Recreation
- Level: Basement
- Dimensions: 8.3 x 6.4
Heating
- Forced Air, Gas
Cooling
- Central Air
Appliances
- Included: Built-In Oven, Countertop Range, Instant Hot Water
Features
- Central Vacuum, In-Law Suite, Primary Bedroom - Main Floor
- Basement: Apartment,Finished with Walk-Out
- Has fireplace: Yes
Interior area
- Living area range: 3000-3500 null
Property
Parking
- Total spaces: 6
- Parking features: Private Double, Garage Door Opener
- Has garage: Yes
Accessibility
- Accessibility features: Accessible Public Transit Nearby, Level Within Dwelling, Raised Toilet
Features
- Pool features: None
Lot
- Size: 9,596.75 Square Feet
- Features: Fenced Yard, Library, Park, Place Of Worship, Rec./Commun.Centre, School
Details
- Parcel number: 101730129
Construction
Type & style
- Home type: SingleFamily
- Architectural style: Bungalow
- Property subtype: Single Family Residence
Materials
- Brick
- Foundation: Concrete
- Roof: Shingle
Utilities & green energy
- Sewer: Sewer
Community & HOA
Location
- Region: Toronto
Financial & listing details
- Annual tax amount: C$10,634
- Date on market: 11/27/2025
By pressing Contact Agent, you agree that the real estate professional identified above may call/text you about your search, which may involve use of automated means and pre-recorded/artificial voices. You don't need to consent as a condition of buying any property, goods, or services. Message/data rates may apply. You also agree to our Terms of Use. Zillow does not endorse any real estate professionals. We may share information about your recent and future site activity with your agent to help them understand what you're looking for in a home.
Price history
Price history
Price history is unavailable.
Public tax history
Public tax history
Tax history is unavailable.Climate risks
Neighborhood: Bathurst Manor
Nearby schools
GreatSchools rating
No schools nearby
We couldn't find any schools near this home.
- Loading
