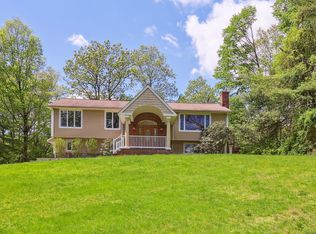Sold for $525,000 on 06/12/25
$525,000
244 Walnut Tree Hill Road, Shelton, CT 06484
3beds
1,662sqft
Single Family Residence
Built in 1984
0.93 Acres Lot
$538,700 Zestimate®
$316/sqft
$3,581 Estimated rent
Home value
$538,700
$485,000 - $598,000
$3,581/mo
Zestimate® history
Loading...
Owner options
Explore your selling options
What's special
244 Walnut Tree Hill Road is nestled in a community rich in history and natural beauty, offering a unique blend of rural charm and suburban convenience. This home is a 3 bedroom 2.5 baths with room for expansion to an unfinished area above the two car garage. Located in the Huntington section of Shelton. This home was built well in 1984 by its current owner. Nearby, the Jones Family Farm at 606 Walnut Tree Hill Road offers a glimpse into the area's agricultural heritage. Established in the 1850s, the farm has evolved from dairy farming to cultivating strawberries, blueberries, pumpkins, and Christmas trees. The property also features historical barns, including a gambrel bank barn that has been converted into a wine-tasting room. Submit offer on SmartMLS Standard Form Contract.The home is sold as is where as and the inspection will be for your information only.
Zillow last checked: 8 hours ago
Listing updated: June 12, 2025 at 08:03am
Listed by:
Ben McGorty 203-415-8428,
Coldwell Banker Realty 203-452-3700
Bought with:
Kerry McCullough, RES.0794119
Berkshire Hathaway NE Prop.
Source: Smart MLS,MLS#: 24086310
Facts & features
Interior
Bedrooms & bathrooms
- Bedrooms: 3
- Bathrooms: 3
- Full bathrooms: 2
- 1/2 bathrooms: 1
Primary bedroom
- Level: Upper
Bedroom
- Level: Upper
Bedroom
- Level: Upper
Dining room
- Level: Main
Living room
- Features: Fireplace, Wall/Wall Carpet
- Level: Main
Heating
- Baseboard, Oil
Cooling
- None
Appliances
- Included: Electric Range, Refrigerator, Dishwasher, Washer, Dryer, Water Heater
- Laundry: Main Level
Features
- Doors: Storm Door(s)
- Windows: Thermopane Windows
- Basement: Full
- Attic: Walk-up
- Number of fireplaces: 1
Interior area
- Total structure area: 1,662
- Total interior livable area: 1,662 sqft
- Finished area above ground: 1,662
Property
Parking
- Total spaces: 2
- Parking features: Attached, Garage Door Opener
- Attached garage spaces: 2
Lot
- Size: 0.93 Acres
- Features: Few Trees, Sloped
Details
- Parcel number: 302119
- Zoning: R-1
Construction
Type & style
- Home type: SingleFamily
- Architectural style: Cape Cod
- Property subtype: Single Family Residence
Materials
- Shake Siding
- Foundation: Concrete Perimeter
- Roof: Asphalt
Condition
- New construction: No
- Year built: 1984
Utilities & green energy
- Sewer: Septic Tank
- Water: Well
- Utilities for property: Cable Available
Green energy
- Energy efficient items: Doors, Windows
Community & neighborhood
Community
- Community features: Library, Playground, Private School(s), Pool, Public Rec Facilities, Shopping/Mall
Location
- Region: Shelton
- Subdivision: Huntington
Price history
| Date | Event | Price |
|---|---|---|
| 6/12/2025 | Sold | $525,000+7.2%$316/sqft |
Source: | ||
| 4/8/2025 | Listed for sale | $489,900$295/sqft |
Source: | ||
Public tax history
| Year | Property taxes | Tax assessment |
|---|---|---|
| 2025 | $5,611 -1.9% | $298,130 |
| 2024 | $5,718 +9.8% | $298,130 |
| 2023 | $5,208 | $298,130 |
Find assessor info on the county website
Neighborhood: 06484
Nearby schools
GreatSchools rating
- 8/10Mohegan SchoolGrades: K-4Distance: 0.2 mi
- 3/10Intermediate SchoolGrades: 7-8Distance: 2.6 mi
- 7/10Shelton High SchoolGrades: 9-12Distance: 2.7 mi

Get pre-qualified for a loan
At Zillow Home Loans, we can pre-qualify you in as little as 5 minutes with no impact to your credit score.An equal housing lender. NMLS #10287.
Sell for more on Zillow
Get a free Zillow Showcase℠ listing and you could sell for .
$538,700
2% more+ $10,774
With Zillow Showcase(estimated)
$549,474