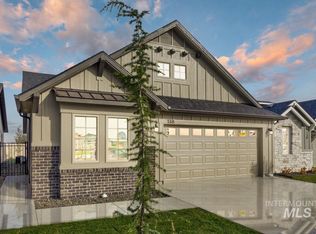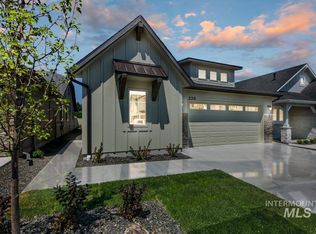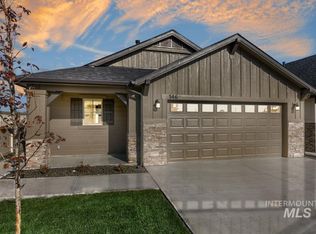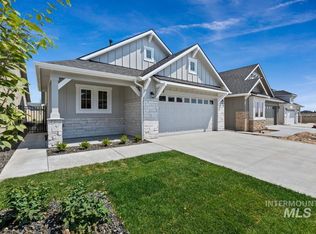Sold
Price Unknown
244 W Radiant Ridge Dr, Meridian, ID 83642
3beds
2baths
1,390sqft
Single Family Residence
Built in 2024
4,181.76 Square Feet Lot
$422,100 Zestimate®
$--/sqft
$2,122 Estimated rent
Home value
$422,100
$393,000 - $452,000
$2,122/mo
Zestimate® history
Loading...
Owner options
Explore your selling options
What's special
No back yard neighbors w/ views of the Boise Front! This home welcomes you w/ a charming front porch & an open floorplan filled w/ natural light, vaulted ceilings, & quartz counters throughout. The kitchen features warm soft gray cabinets, full tile backsplash, SS appliances + gas range, walk-in pantry w/ utility counter, & plenty of storage. A built-in mud bench adds everyday convenience. LPV flooring flows through the main living areas, plantation shutters accent the living rm, & a covered patio opens to low-maintenance turf grass—perfect for easy living & entertaining. Cannot beat this central location! Steps away from community park featuring basketball hoop, play ground, climbing wall & open space + TWO Private Dog Parks!
Zillow last checked: 8 hours ago
Listing updated: October 01, 2025 at 04:10pm
Listed by:
Kami Brant 208-713-1933,
O2 Real Estate Group
Bought with:
Adam Lowe
Lowes Flat Fee Realty A Homezu Partner
Source: IMLS,MLS#: 98960023
Facts & features
Interior
Bedrooms & bathrooms
- Bedrooms: 3
- Bathrooms: 2
- Main level bathrooms: 2
- Main level bedrooms: 3
Primary bedroom
- Level: Main
Bedroom 2
- Level: Main
Bedroom 3
- Level: Main
Kitchen
- Level: Main
Heating
- Forced Air, Natural Gas
Cooling
- Central Air
Appliances
- Included: Electric Water Heater, Dishwasher, Disposal, Microwave, Oven/Range Freestanding, Water Softener Owned
Features
- Bath-Master, Great Room, Double Vanity, Walk-In Closet(s), Breakfast Bar, Pantry, Kitchen Island, Quartz Counters, Number of Baths Main Level: 2
- Flooring: Carpet, Vinyl Sheet
- Has basement: No
- Has fireplace: No
Interior area
- Total structure area: 1,390
- Total interior livable area: 1,390 sqft
- Finished area above ground: 1,390
- Finished area below ground: 0
Property
Parking
- Total spaces: 2
- Parking features: Attached, Driveway
- Attached garage spaces: 2
- Has uncovered spaces: Yes
Features
- Levels: One
- Patio & porch: Covered Patio/Deck
- Fencing: Full,Vinyl
Lot
- Size: 4,181 sqft
- Features: Sm Lot 5999 SF, Sidewalks, Auto Sprinkler System, Full Sprinkler System, Pressurized Irrigation Sprinkler System
Details
- Parcel number: R8107430260
Construction
Type & style
- Home type: SingleFamily
- Property subtype: Single Family Residence
Materials
- Frame, Stone, Wood Siding
- Foundation: Slab
- Roof: Architectural Style
Condition
- Year built: 2024
Details
- Builder name: Blackrock Homes
Utilities & green energy
- Water: Public
- Utilities for property: Sewer Connected, Cable Connected, Broadband Internet
Community & neighborhood
Location
- Region: Meridian
- Subdivision: Stapleton
HOA & financial
HOA
- Has HOA: Yes
- HOA fee: $660 annually
Other
Other facts
- Listing terms: Cash,Conventional,FHA,VA Loan
- Ownership: Fee Simple
- Road surface type: Paved
Price history
Price history is unavailable.
Public tax history
| Year | Property taxes | Tax assessment |
|---|---|---|
| 2025 | $689 +271.8% | $383,200 +164.3% |
| 2024 | $185 | $145,000 +320.3% |
| 2023 | -- | $34,500 |
Find assessor info on the county website
Neighborhood: 83642
Nearby schools
GreatSchools rating
- 8/10Mary Mc Pherson Elementary SchoolGrades: PK-5Distance: 0.9 mi
- 10/10Victory Middle SchoolGrades: 6-8Distance: 1.1 mi
- 6/10Meridian High SchoolGrades: 9-12Distance: 3.3 mi
Schools provided by the listing agent
- Elementary: Mary McPherson
- Middle: Victory
- High: Meridian
- District: West Ada School District
Source: IMLS. This data may not be complete. We recommend contacting the local school district to confirm school assignments for this home.



