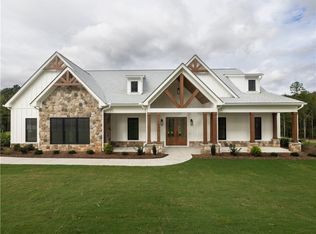Sold for $750,000 on 03/04/25
$750,000
244 W Old Pendleton Rd, Central, SC 29630
4beds
3,450sqft
Farm, Single Family Residence
Built in 2025
0.85 Acres Lot
$748,800 Zestimate®
$217/sqft
$3,314 Estimated rent
Home value
$748,800
$644,000 - $876,000
$3,314/mo
Zestimate® history
Loading...
Owner options
Explore your selling options
What's special
Stately Modern Farmhouse on a large .85 acre estate lot close to Clemson. High quality construction you will appreciate, well thought out features, & a floor plan you will love. 4 bedrooms, 3.5 baths, formal living & dining rooms, oversized & welcoming foyer, office (or flex room), & expansive covered porches for perfect outdoor living space opportunities. The Sirrine Plan is 4295 total square feet under roof & has gorgeous touches - double front door entry into the foyer, a walk through butler’s pantry, statement kitchen island, gas fireplace, plush Owners suite, classy finishes, 10-foot ceilings, closets aplenty, large upper level bonus room with full bath.
Zillow last checked: 8 hours ago
Listing updated: March 04, 2025 at 01:36pm
Listed by:
Jessica Summey Williams 864-360-1205,
Focus Realty, LLC
Bought with:
Micha Kelley, 104400
RE/MAX Moves - Simpsonville
Source: WUMLS,MLS#: 20276660 Originating MLS: Western Upstate Association of Realtors
Originating MLS: Western Upstate Association of Realtors
Facts & features
Interior
Bedrooms & bathrooms
- Bedrooms: 4
- Bathrooms: 4
- Full bathrooms: 3
- 1/2 bathrooms: 1
- Main level bathrooms: 2
- Main level bedrooms: 3
Primary bedroom
- Level: Main
- Dimensions: 15.5x14.5
Bedroom 2
- Level: Main
- Dimensions: 15x13
Bedroom 3
- Level: Main
- Dimensions: 14x14
Bedroom 4
- Level: Upper
- Dimensions: 19x17
Primary bathroom
- Level: Main
- Dimensions: 19x13
Other
- Features: Closet
- Level: Main
- Dimensions: 10x9
Dining room
- Level: Main
- Dimensions: 13x12
Garage
- Level: Main
- Dimensions: 23x23+
Kitchen
- Level: Main
- Dimensions: 21.5x11
Laundry
- Level: Main
- Dimensions: 10x8.5
Living room
- Level: Main
- Dimensions: 21.5x19
Office
- Level: Main
- Dimensions: 11x10
Other
- Features: Other
- Level: Main
- Dimensions: 50x10
Other
- Level: Main
- Dimensions: 17x7.5
Heating
- Electric
Cooling
- Central Air, Electric, Forced Air
Appliances
- Included: Dishwasher, Disposal, Gas Oven, Gas Range, Microwave, Tankless Water Heater
- Laundry: Washer Hookup, Electric Dryer Hookup, Sink
Features
- Ceiling Fan(s), Central Vacuum, Dual Sinks, French Door(s)/Atrium Door(s), Fireplace, Bath in Primary Bedroom, Main Level Primary, Other, See Remarks, Smooth Ceilings, Shower Only, Walk-In Closet(s), Walk-In Shower
- Flooring: Carpet, Ceramic Tile, Hardwood
- Doors: French Doors
- Basement: None
- Has fireplace: Yes
- Fireplace features: Gas, Gas Log, Option
Interior area
- Total structure area: 3,450
- Total interior livable area: 3,450 sqft
- Finished area above ground: 3,450
Property
Parking
- Total spaces: 2
- Parking features: Attached, Garage, Driveway, Garage Door Opener
- Attached garage spaces: 2
Accessibility
- Accessibility features: Low Threshold Shower
Features
- Levels: Two
- Stories: 2
- Patio & porch: Front Porch, Porch
- Exterior features: Porch
Lot
- Size: 0.85 Acres
- Features: Level, Outside City Limits, Subdivision, Sloped, Trees
Details
- Parcel number: 406400891036
Construction
Type & style
- Home type: SingleFamily
- Architectural style: Craftsman,Farmhouse,Other,See Remarks
- Property subtype: Farm, Single Family Residence
Materials
- Cement Siding
- Foundation: Slab
- Roof: Architectural,Shingle
Condition
- Under Construction
- Year built: 2025
Utilities & green energy
- Sewer: Septic Tank
- Water: Public
- Utilities for property: Electricity Available, Natural Gas Available, Septic Available, Water Available
Community & neighborhood
Security
- Security features: Smoke Detector(s)
Location
- Region: Central
- Subdivision: The Oaks At Triple Creek Farm
HOA & financial
HOA
- Has HOA: Yes
- HOA fee: $240 annually
- Services included: Street Lights
Other
Other facts
- Listing agreement: Exclusive Right To Sell
Price history
| Date | Event | Price |
|---|---|---|
| 3/4/2025 | Sold | $750,000$217/sqft |
Source: | ||
| 2/15/2025 | Contingent | $750,000$217/sqft |
Source: | ||
| 1/29/2025 | Price change | $750,000+0.2%$217/sqft |
Source: | ||
| 7/30/2024 | Listed for sale | $748,500$217/sqft |
Source: | ||
Public tax history
| Year | Property taxes | Tax assessment |
|---|---|---|
| 2024 | $704 | $2,700 |
Find assessor info on the county website
Neighborhood: 29630
Nearby schools
GreatSchools rating
- 9/10Central Academy of the ArtsGrades: PK-5Distance: 2.2 mi
- 7/10R. C. Edwards Middle SchoolGrades: 6-8Distance: 3.3 mi
- 9/10D. W. Daniel High SchoolGrades: 9-12Distance: 4.4 mi
Schools provided by the listing agent
- Elementary: Central Elem
- Middle: R.C. Edwards Middle
- High: D.W. Daniel High
Source: WUMLS. This data may not be complete. We recommend contacting the local school district to confirm school assignments for this home.

Get pre-qualified for a loan
At Zillow Home Loans, we can pre-qualify you in as little as 5 minutes with no impact to your credit score.An equal housing lender. NMLS #10287.
Sell for more on Zillow
Get a free Zillow Showcase℠ listing and you could sell for .
$748,800
2% more+ $14,976
With Zillow Showcase(estimated)
$763,776