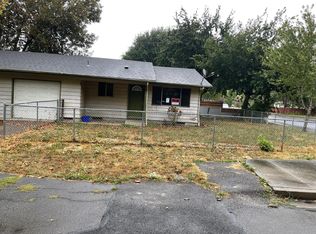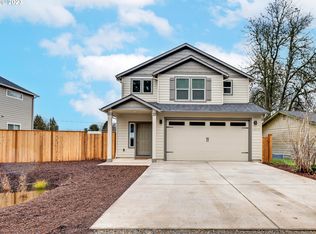Home Full Of Charm & Separation Of Space. Buyer To Verify Sqft. 4 Bedroom 1.5 Half Bath W/ Lg Backyard. County Stated Garage CNVT To 4th Bdrm/Laundry Rm/Half Bath,1 Car Detached Garage Was Built To Replace CNVT Garage All By Previous Owner As Per Current Seller. Buyer To Do Their Own Due Diligence. New Updates Include, Glass Stove Top, Dishwasher, Vinyl Floors, Paint, Fixtures & More. Also Featuring Beautiful, Original HWD FLRS.
This property is off market, which means it's not currently listed for sale or rent on Zillow. This may be different from what's available on other websites or public sources.


