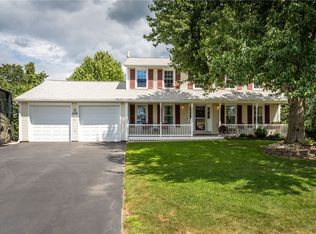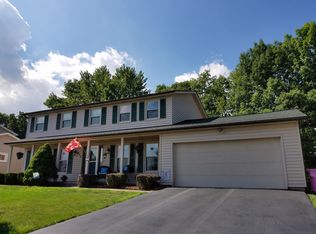Closed
$260,000
244 W Bend Dr, Rochester, NY 14612
2beds
1,350sqft
Single Family Residence
Built in 1983
0.27 Acres Lot
$285,300 Zestimate®
$193/sqft
$2,549 Estimated rent
Home value
$285,300
$271,000 - $300,000
$2,549/mo
Zestimate® history
Loading...
Owner options
Explore your selling options
What's special
ONE OF A KIND RANCH LOCATED AT END OF A CUL DE SAC! WELCOME TO 244 W BEND DR! WALK UP TO YOUR FRONT ENCLOSED PORCH/ENTRY. ENJOY COFFEE BASKING IN THE SUN OR ENJOYING THE EVENING BREEZE. ENTER INTO YOUR FULLY OPEN CONCEPT HOME WITH FRONT FORMAL LIVING ROOM INCLUDING WOOD BURNING FIREPLACE AND CEILING FAN. BEDROOM 3 CONVERTED TO IN HOME OFFICE SPACE WITH ABILITY TO TURN BACK INTO BEDROOM WITH CLOSET. ENJOY YOUR FULLY UPGRADED KITCHEN WITH GRANITE COUNTERS, STAINLESS APPLIANCES, & RECESSED CANNED LIGHTING. KITCHEN OPENS TO BACK DINING SPACE WHICH CAN ALSO FUNCTION AS SECONDARY LIVING AREA. UPGRADED BATH WITH TILE SURROUND. WALK OUT ONTO YOUR NEWLY UPGRADED COMPOSITE DECK LOOKING OVER YOUR GENEROUS SIZED YARD WITH SHED. WALK DOWNSTAIRS TO YOUR FULLY FINISHED BASEMENT INCLUDING FULL BATH, LAUNDRY AREA, MAN CAVE, & ADDITIONAL IN HOME SALON. ADDITIONAL FEATURES INCLUDE 2 CAR ATTACHED GARAGE. NEWLY INSTALLED ROOF IN 22', A/C IN 21', & UPGRADED VINYL WINDOWS. FIRST FLOOR LIVING AT ITS FINEST! DELAYED SHOWINGS UNTIL SATURDAY MARCH 11TH. DELAYED NEGOTIATIONS UNTIL TUESDAY MARCH 14TH AT NOON.
Zillow last checked: 8 hours ago
Listing updated: May 02, 2023 at 11:36am
Listed by:
Derek Heerkens 585-279-8248,
RE/MAX Plus
Bought with:
Elizabeth McKane Richmond, 30RI1017765
RE/MAX Realty Group
Source: NYSAMLSs,MLS#: R1458524 Originating MLS: Rochester
Originating MLS: Rochester
Facts & features
Interior
Bedrooms & bathrooms
- Bedrooms: 2
- Bathrooms: 2
- Full bathrooms: 2
- Main level bathrooms: 1
- Main level bedrooms: 2
Heating
- Gas, Forced Air
Cooling
- Central Air
Appliances
- Included: Dryer, Dishwasher, Exhaust Fan, Gas Oven, Gas Range, Gas Water Heater, Refrigerator, Range Hood, Washer
- Laundry: In Basement
Features
- Ceiling Fan(s), Separate/Formal Dining Room, Separate/Formal Living Room, Granite Counters, Kitchen Island, Kitchen/Family Room Combo, Sliding Glass Door(s), Bedroom on Main Level, Main Level Primary
- Flooring: Hardwood, Tile, Varies
- Doors: Sliding Doors
- Basement: Full,Finished,Sump Pump
- Number of fireplaces: 1
Interior area
- Total structure area: 1,350
- Total interior livable area: 1,350 sqft
Property
Parking
- Total spaces: 2
- Parking features: Attached, Garage, Garage Door Opener
- Attached garage spaces: 2
Features
- Levels: One
- Stories: 1
- Patio & porch: Deck, Enclosed, Porch
- Exterior features: Blacktop Driveway, Deck
Lot
- Size: 0.27 Acres
- Dimensions: 56 x 203
- Features: Cul-De-Sac, Pie Shaped Lot, Residential Lot
Details
- Additional structures: Shed(s), Storage
- Parcel number: 2628000450200002058000
- Special conditions: Standard
Construction
Type & style
- Home type: SingleFamily
- Architectural style: Ranch
- Property subtype: Single Family Residence
Materials
- Vinyl Siding, Copper Plumbing
- Foundation: Block
- Roof: Asphalt
Condition
- Resale
- Year built: 1983
Utilities & green energy
- Electric: Circuit Breakers
- Sewer: Connected
- Water: Connected, Public
- Utilities for property: Cable Available, High Speed Internet Available, Sewer Connected, Water Connected
Community & neighborhood
Location
- Region: Rochester
- Subdivision: West Crk Manor Sec 03
Other
Other facts
- Listing terms: Cash,Conventional,FHA,VA Loan
Price history
| Date | Event | Price |
|---|---|---|
| 5/2/2023 | Sold | $260,000+23.9%$193/sqft |
Source: | ||
| 3/14/2023 | Pending sale | $209,900$155/sqft |
Source: | ||
| 3/10/2023 | Listed for sale | $209,900+105.8%$155/sqft |
Source: | ||
| 5/29/2001 | Sold | $102,000$76/sqft |
Source: Public Record Report a problem | ||
Public tax history
| Year | Property taxes | Tax assessment |
|---|---|---|
| 2024 | -- | $152,200 |
| 2023 | -- | $152,200 +2.1% |
| 2022 | -- | $149,000 |
Find assessor info on the county website
Neighborhood: 14612
Nearby schools
GreatSchools rating
- 6/10Paddy Hill Elementary SchoolGrades: K-5Distance: 1.5 mi
- 5/10Arcadia Middle SchoolGrades: 6-8Distance: 1.2 mi
- 6/10Arcadia High SchoolGrades: 9-12Distance: 1.3 mi
Schools provided by the listing agent
- Middle: Arcadia Middle
- High: Arcadia High
- District: Greece
Source: NYSAMLSs. This data may not be complete. We recommend contacting the local school district to confirm school assignments for this home.

