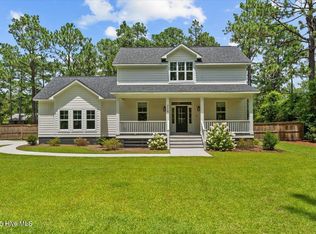Sold for $627,000
$627,000
244 Turner Road, Pinehurst, NC 28374
4beds
3,333sqft
Single Family Residence
Built in 1965
0.72 Acres Lot
$682,500 Zestimate®
$188/sqft
$3,864 Estimated rent
Home value
$682,500
$635,000 - $737,000
$3,864/mo
Zestimate® history
Loading...
Owner options
Explore your selling options
What's special
Welcome Home! This stylish ranch has just been renovated and is ready for its new owners. Great central Location! Breath-taking kitchen that offers granite countertops, ZLINE gas range with hood vent, GE profile microwave, stainless steel appliances, a center island loaded with cabinet space and large under-mount sink, under cabinet lighting, plus beautiful refinished hardwood floors. 4 bedrooms, 4 full bathrooms, 2 fireplaces, hard surface countertops throughout, ceiling fans, built-ins in the living area, plenty of natural light, and much more! The master suite offers two closets, a beautiful master bathroom with double vanity, tile floors, and a large walk-in shower. Once downstairs you will find a large family/game room, 2nd fireplace, wet bar, and a full bathroom that's great for entertaining or game nights. Outside there is a 2-car attached carport, a one-car detached garage with a workshop, a patio great for a firepit, newer roof, plus plenty of privacy. You truly must see this home to appreciate all the updates and what it has to offer. Come take a look at 244 Turner Rd today and don't miss out.
Zillow last checked: 8 hours ago
Listing updated: September 01, 2023 at 01:30pm
Listed by:
Chad E Higby 910-986-3509,
ChadHigby.com, LLC
Bought with:
Melody Bell McClelland, 294695
Pines Sotheby's International Realty
Source: Hive MLS,MLS#: 100387767 Originating MLS: Mid Carolina Regional MLS
Originating MLS: Mid Carolina Regional MLS
Facts & features
Interior
Bedrooms & bathrooms
- Bedrooms: 4
- Bathrooms: 4
- Full bathrooms: 4
Primary bedroom
- Level: Main
- Dimensions: 20 x 13.6
Bedroom 2
- Level: Main
- Dimensions: 14.8 x 12.8
Bedroom 3
- Level: Main
- Dimensions: 13.2 x 8.5
Bedroom 4
- Level: Main
- Dimensions: 13.2 x 11.8
Den
- Level: Basement
- Dimensions: 15 x 13
Dining room
- Level: Main
- Dimensions: 11 x 10
Family room
- Level: Main
- Dimensions: 18.4 x 14
Great room
- Level: Basement
- Dimensions: 25.4 x 20
Kitchen
- Level: Main
- Dimensions: 10.4 x 23
Laundry
- Level: Main
- Dimensions: 7.9 x 9
Living room
- Level: Main
- Dimensions: 21 x 11
Heating
- Fireplace(s), Forced Air, Heat Pump, Electric
Cooling
- Central Air, Heat Pump
Appliances
- Included: Vented Exhaust Fan, Mini Refrigerator, Gas Oven, Built-In Microwave, Refrigerator, Dishwasher
- Laundry: Laundry Room
Features
- Master Downstairs, Walk-in Closet(s), Entrance Foyer, Solid Surface, Kitchen Island, Ceiling Fan(s), Walk-in Shower, Wet Bar, Basement, Walk-In Closet(s)
- Flooring: Carpet, LVT/LVP, Tile, Wood
- Basement: Partially Finished
Interior area
- Total structure area: 3,333
- Total interior livable area: 3,333 sqft
Property
Parking
- Total spaces: 2
- Parking features: See Remarks
- Carport spaces: 2
Features
- Levels: One
- Stories: 1
- Patio & porch: Patio
- Fencing: None
Lot
- Size: 0.72 Acres
- Dimensions: 145 x 191 x 195 x 63 x 50 x 191
- Features: Corner Lot
Details
- Parcel number: 00030180
- Zoning: R20
- Special conditions: Standard
Construction
Type & style
- Home type: SingleFamily
- Property subtype: Single Family Residence
Materials
- Brick Veneer
- Foundation: See Remarks
- Roof: Shingle
Condition
- New construction: No
- Year built: 1965
Utilities & green energy
- Sewer: Septic Tank
- Water: Public
- Utilities for property: Water Available
Community & neighborhood
Location
- Region: Pinehurst
- Subdivision: Pinedale
Other
Other facts
- Listing agreement: Exclusive Right To Sell
- Listing terms: Cash,Conventional,FHA,VA Loan
- Road surface type: Paved
Price history
| Date | Event | Price |
|---|---|---|
| 9/1/2023 | Sold | $627,000-0.9%$188/sqft |
Source: | ||
| 7/20/2023 | Pending sale | $633,000$190/sqft |
Source: | ||
| 7/15/2023 | Price change | $633,000-1.5%$190/sqft |
Source: | ||
| 6/2/2023 | Price change | $642,685-4.8%$193/sqft |
Source: | ||
| 5/8/2023 | Listed for sale | $675,000$203/sqft |
Source: Owner Report a problem | ||
Public tax history
| Year | Property taxes | Tax assessment |
|---|---|---|
| 2024 | $3,203 -4.2% | $559,440 |
| 2023 | $3,343 +111.2% | $559,440 +133.3% |
| 2022 | $1,582 -3.5% | $239,770 +26.5% |
Find assessor info on the county website
Neighborhood: 28374
Nearby schools
GreatSchools rating
- 4/10Southern Pines Elementary SchoolGrades: PK-5Distance: 2.4 mi
- 6/10Southern Middle SchoolGrades: 6-8Distance: 3.7 mi
- 5/10Pinecrest High SchoolGrades: 9-12Distance: 1.5 mi
Get pre-qualified for a loan
At Zillow Home Loans, we can pre-qualify you in as little as 5 minutes with no impact to your credit score.An equal housing lender. NMLS #10287.
Sell for more on Zillow
Get a Zillow Showcase℠ listing at no additional cost and you could sell for .
$682,500
2% more+$13,650
With Zillow Showcase(estimated)$696,150
