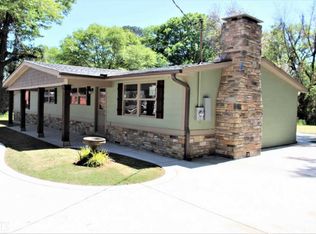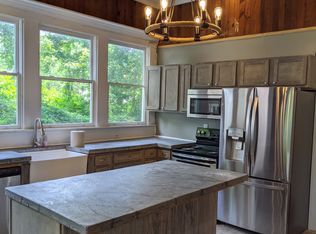Closed
$265,000
244 Turin Rd, Senoia, GA 30276
3beds
2,196sqft
Single Family Residence
Built in 1945
0.58 Acres Lot
$264,900 Zestimate®
$121/sqft
$1,871 Estimated rent
Home value
$264,900
$249,000 - $281,000
$1,871/mo
Zestimate® history
Loading...
Owner options
Explore your selling options
What's special
Welcome to this enchanting historic farmhouse, nestled in the heart of Turin, GA. Built with timeless craftsmanship, this 3-bedroom, 2-bath home exudes character and charm at every turn. As you step inside, you'll be greeted by the warmth of original doors that have been lovingly preserved, offering a glimpse into the home's storied past. The spacious living areas are perfect for both relaxing and entertaining, with plenty of natural light streaming through the windows in the large sunroom. The kitchen retains its touch of vintage charm. The master suite is a serene retreat, complete with an en-suite bathroom which features a garden tub and separate shower for added privacy. The additional two bedrooms are generously sized, providing ample space for family, guests, or a home office. Step outside to discover a fully fenced backyard, ideal for pets, gardening, or simply enjoying the outdoors. The property also features an additional storage building, brimming with potential. With a bit of TLC, this space could be transformed into a workshop, studio, or guest cottage. Located in the picturesque town of Turin, this home offers a perfect blend of historic charm and modern amenities. Don't miss the opportunity to own a piece of history. Schedule your private tour today and experience the magic of this historic farmhouse for yourself!
Zillow last checked: 8 hours ago
Listing updated: February 11, 2026 at 05:32am
Listed by:
Railey W Nash 706-977-0956,
Pristine Realty Group LLC
Bought with:
No Sales Agent, 0
Non-Mls Company
Source: GAMLS,MLS#: 10555681
Facts & features
Interior
Bedrooms & bathrooms
- Bedrooms: 3
- Bathrooms: 2
- Full bathrooms: 2
- Main level bathrooms: 2
- Main level bedrooms: 3
Heating
- Electric, Zoned
Cooling
- Ceiling Fan(s), Central Air
Appliances
- Included: Microwave, Oven
- Laundry: Common Area, In Hall, Mud Room
Features
- High Ceilings, Separate Shower, Soaking Tub
- Flooring: Carpet, Hardwood
- Basement: None
- Number of fireplaces: 1
Interior area
- Total structure area: 2,196
- Total interior livable area: 2,196 sqft
- Finished area above ground: 2,196
- Finished area below ground: 0
Property
Parking
- Parking features: Carport, Guest, Off Street
- Has carport: Yes
Features
- Levels: One
- Stories: 1
Lot
- Size: 0.58 Acres
- Features: City Lot, Level
Details
- Parcel number: T01 0008 009
Construction
Type & style
- Home type: SingleFamily
- Architectural style: Country/Rustic,Ranch
- Property subtype: Single Family Residence
Materials
- Wood Siding
- Roof: Composition
Condition
- Resale
- New construction: No
- Year built: 1945
Utilities & green energy
- Sewer: Septic Tank
- Water: Public
- Utilities for property: Cable Available, Electricity Available, High Speed Internet, Water Available
Community & neighborhood
Community
- Community features: None
Location
- Region: Senoia
- Subdivision: NONE
Other
Other facts
- Listing agreement: Exclusive Right To Sell
Price history
| Date | Event | Price |
|---|---|---|
| 2/9/2026 | Sold | $265,000-11.4%$121/sqft |
Source: | ||
| 9/23/2025 | Pending sale | $299,000$136/sqft |
Source: | ||
| 7/2/2025 | Listed for sale | $299,000$136/sqft |
Source: | ||
| 7/1/2025 | Listing removed | $299,000$136/sqft |
Source: | ||
| 5/7/2025 | Price change | $299,000-9.4%$136/sqft |
Source: | ||
Public tax history
| Year | Property taxes | Tax assessment |
|---|---|---|
| 2025 | $2,192 -1.5% | $88,394 -2.6% |
| 2024 | $2,225 +12.1% | $90,799 +19.5% |
| 2023 | $1,985 +2.3% | $75,954 +4.7% |
Find assessor info on the county website
Neighborhood: 30276
Nearby schools
GreatSchools rating
- 4/10Poplar Road Elementary SchoolGrades: PK-5Distance: 3.3 mi
- 4/10East Coweta Middle SchoolGrades: 6-8Distance: 2.7 mi
- 6/10East Coweta High SchoolGrades: 9-12Distance: 2.1 mi
Schools provided by the listing agent
- Elementary: Poplar Road
- Middle: East Coweta
- High: East Coweta
Source: GAMLS. This data may not be complete. We recommend contacting the local school district to confirm school assignments for this home.
Get a cash offer in 3 minutes
Find out how much your home could sell for in as little as 3 minutes with a no-obligation cash offer.
Estimated market value$264,900
Get a cash offer in 3 minutes
Find out how much your home could sell for in as little as 3 minutes with a no-obligation cash offer.
Estimated market value
$264,900

