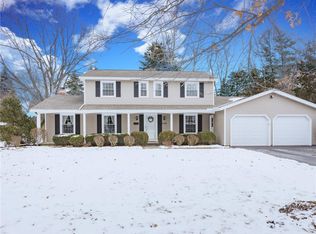Closed
$303,000
244 True Hickory Dr, Rochester, NY 14615
4beds
1,776sqft
Single Family Residence
Built in 1967
0.42 Acres Lot
$315,600 Zestimate®
$171/sqft
$2,394 Estimated rent
Home value
$315,600
$300,000 - $331,000
$2,394/mo
Zestimate® history
Loading...
Owner options
Explore your selling options
What's special
Talk about curb appeal! This nearly 1,800 square foot Colonial in Greece was just listed and surely won’t last long. Homes like this are classic, and it’s no wonder why! Enjoy the separation of living spaces, while still having PLENTY of room for all the people in your life, whether they live with you or are just stopping by. Both the front living room and dining room have hardwood floors underneath the carpet, and look fabulous with loads of sunlight from the front windows. The kitchen has matching white appliances, neutral oak cabinets, and a gorgeous view of the home’s backyard. There’s also plenty of space for a second dining table as well. The large back living room has a gas fireplace and large sliding glass doors that lead out to the deck. Enjoy your time out there while overlooking the peaceful creek (which you have the cutest bridge to cross over). Upstairs are 4 good-sized bedrooms and a full bathroom. So many possibilities with this home – let your imagination go wild!
Zillow last checked: 8 hours ago
Listing updated: June 28, 2023 at 09:02am
Listed by:
Sharon M. Quataert 585-900-1111,
Sharon Quataert Realty
Bought with:
Anthony I. Scorsone, 10301201452
RE/MAX Plus
Source: NYSAMLSs,MLS#: R1469749 Originating MLS: Rochester
Originating MLS: Rochester
Facts & features
Interior
Bedrooms & bathrooms
- Bedrooms: 4
- Bathrooms: 2
- Full bathrooms: 1
- 1/2 bathrooms: 1
- Main level bathrooms: 1
Heating
- Gas, Forced Air
Cooling
- Central Air
Appliances
- Included: Appliances Negotiable, Dryer, Dishwasher, Gas Oven, Gas Range, Gas Water Heater, Microwave, Refrigerator, Washer
- Laundry: In Basement
Features
- Ceiling Fan(s), Separate/Formal Dining Room, Eat-in Kitchen, Separate/Formal Living Room, Library, Pantry, Sliding Glass Door(s)
- Flooring: Carpet, Other, See Remarks, Tile, Varies
- Doors: Sliding Doors
- Basement: Full
- Number of fireplaces: 1
Interior area
- Total structure area: 1,776
- Total interior livable area: 1,776 sqft
Property
Parking
- Total spaces: 2
- Parking features: Attached, Garage
- Attached garage spaces: 2
Features
- Levels: Two
- Stories: 2
- Patio & porch: Deck, Open, Porch
- Exterior features: Blacktop Driveway, Deck, Fence
- Fencing: Partial
Lot
- Size: 0.42 Acres
- Dimensions: 80 x 228
- Features: Residential Lot
Details
- Parcel number: 2628000750500002021000
- Special conditions: Standard
Construction
Type & style
- Home type: SingleFamily
- Architectural style: Colonial
- Property subtype: Single Family Residence
Materials
- Aluminum Siding, Steel Siding, Vinyl Siding, Copper Plumbing, PEX Plumbing
- Foundation: Block
Condition
- Resale
- Year built: 1967
Utilities & green energy
- Electric: Circuit Breakers
- Sewer: Connected
- Water: Connected, Public
- Utilities for property: Cable Available, Sewer Connected, Water Connected
Community & neighborhood
Location
- Region: Rochester
- Subdivision: Carlton Woods Sec V
Other
Other facts
- Listing terms: Cash,Conventional,FHA,VA Loan
Price history
| Date | Event | Price |
|---|---|---|
| 6/23/2023 | Sold | $303,000+51.6%$171/sqft |
Source: | ||
| 5/23/2023 | Pending sale | $199,900$113/sqft |
Source: | ||
| 5/16/2023 | Listed for sale | $199,900+42.8%$113/sqft |
Source: | ||
| 10/11/2002 | Sold | $140,000$79/sqft |
Source: Public Record Report a problem | ||
Public tax history
| Year | Property taxes | Tax assessment |
|---|---|---|
| 2024 | -- | $136,800 |
| 2023 | -- | $136,800 |
| 2022 | -- | $136,800 |
Find assessor info on the county website
Neighborhood: 14615
Nearby schools
GreatSchools rating
- 3/10Buckman Heights Elementary SchoolGrades: 3-5Distance: 0.5 mi
- 4/10Olympia High SchoolGrades: 6-12Distance: 0.6 mi
- NAHolmes Road Elementary SchoolGrades: K-2Distance: 1.8 mi
Schools provided by the listing agent
- District: Greece
Source: NYSAMLSs. This data may not be complete. We recommend contacting the local school district to confirm school assignments for this home.
