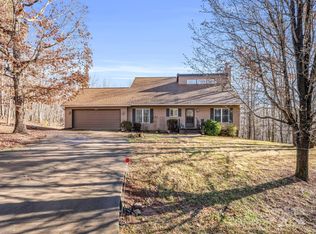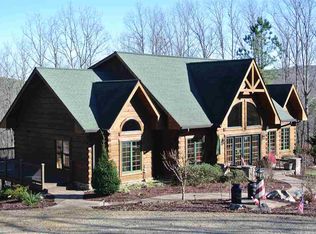Closed
$415,000
244 Timberlake Rd, Bostic, NC 28018
4beds
2,263sqft
Single Family Residence
Built in 2008
5 Acres Lot
$408,900 Zestimate®
$183/sqft
$2,134 Estimated rent
Home value
$408,900
$388,000 - $429,000
$2,134/mo
Zestimate® history
Loading...
Owner options
Explore your selling options
What's special
Attractive 5 acre foothills property with fiber optic internet located in an easily accessible, quiet, private, and well established gated community. Contemporary style home situated halfway between Charlotte and Asheville, having four bedrooms and 3 baths and a large attached 2 car garage with utility sink. Main level is an open floor plan with a vaulted ceiling, fireplace, sliding glass doors that lead out to a spacious deck, The kitchen has granite countertops, stainless steel appliances, and cherry shaker style cabinets. A laundry room, 2 bedrooms and a bath complete the main level. The primary bedroom occupies the third level with en suite bathroom, walk in closet, and sliding glass doors opening onto a private balcony. The finished basement with recently installed vinyl plank flooring is comprised of an en suite bedroom and a family room with fireplace, sliding glass doors access a patio area. A separate large, unfinished poured wall foundation storage. Leaf filter system in 2024
Zillow last checked: 8 hours ago
Listing updated: November 22, 2025 at 04:30am
Listing Provided by:
Susan Ayers info@clickitrealty.com,
HomeZu
Bought with:
Cindy Hogston
EXP Realty LLC
Source: Canopy MLS as distributed by MLS GRID,MLS#: 4276355
Facts & features
Interior
Bedrooms & bathrooms
- Bedrooms: 4
- Bathrooms: 3
- Full bathrooms: 3
- Main level bedrooms: 2
Primary bedroom
- Level: Main
- Area: 343.38 Square Feet
- Dimensions: 16' 9" X 20' 6"
Heating
- Heat Pump
Cooling
- Ceiling Fan(s), Central Air, Heat Pump, Zoned
Appliances
- Included: Dishwasher, Disposal, Electric Cooktop, Electric Oven, Electric Water Heater, ENERGY STAR Qualified Light Fixtures, Exhaust Fan, Exhaust Hood, Microwave, Plumbed For Ice Maker, Refrigerator, Self Cleaning Oven
- Laundry: Electric Dryer Hookup, Laundry Room, Main Level, Washer Hookup
Features
- Open Floorplan, Storage, Walk-In Closet(s)
- Flooring: Tile, Wood
- Doors: Insulated Door(s), Screen Door(s), Sliding Doors, Storm Door(s)
- Windows: Insulated Windows, Window Treatments
- Basement: Daylight,Exterior Entry,Interior Entry,Storage Space,Unfinished,Walk-Out Access
- Attic: Pull Down Stairs
- Fireplace features: Family Room, Living Room, Wood Burning
Interior area
- Total structure area: 1,583
- Total interior livable area: 2,263 sqft
- Finished area above ground: 1,583
- Finished area below ground: 680
Property
Parking
- Total spaces: 4
- Parking features: Driveway, Attached Garage, Garage Door Opener, Garage Faces Front, Garage on Main Level
- Attached garage spaces: 2
- Uncovered spaces: 2
Accessibility
- Accessibility features: Two or More Access Exits, Door Width 32 Inches or More, Lever Door Handles, Swing In Door(s), Accessible Hallway(s)
Features
- Levels: Two
- Stories: 2
- Patio & porch: Deck, Porch
- Has view: Yes
- View description: Winter
Lot
- Size: 5 Acres
- Features: Private, Rolling Slope, Wooded
Details
- Parcel number: 1639758
- Zoning: RES
- Special conditions: Standard
- Other equipment: Generator Hookup
Construction
Type & style
- Home type: SingleFamily
- Architectural style: Contemporary
- Property subtype: Single Family Residence
Materials
- Wood
Condition
- New construction: No
- Year built: 2008
Utilities & green energy
- Sewer: Septic Installed
- Water: City
- Utilities for property: Fiber Optics, Underground Power Lines, Underground Utilities, Wired Internet Available
Green energy
- Energy efficient items: Lighting
Community & neighborhood
Security
- Security features: Carbon Monoxide Detector(s), Radon Mitigation System, Smoke Detector(s)
Community
- Community features: Walking Trails
Location
- Region: Bostic
- Subdivision: The Ridge at South Mountain
HOA & financial
HOA
- Has HOA: Yes
- HOA fee: $289 annually
Other
Other facts
- Listing terms: Cash,Conventional
- Road surface type: Concrete, Paved
Price history
| Date | Event | Price |
|---|---|---|
| 11/21/2025 | Sold | $415,000$183/sqft |
Source: | ||
| 9/27/2025 | Pending sale | $415,000$183/sqft |
Source: | ||
| 8/24/2025 | Price change | $415,000-2.8%$183/sqft |
Source: | ||
| 8/11/2025 | Price change | $427,000-2.5%$189/sqft |
Source: | ||
| 7/2/2025 | Listed for sale | $438,000-6.2%$194/sqft |
Source: | ||
Public tax history
| Year | Property taxes | Tax assessment |
|---|---|---|
| 2015 | $1,706 | $227,500 |
| 2014 | $1,706 | $227,500 |
| 2013 | $1,706 | $227,500 |
Find assessor info on the county website
Neighborhood: 28018
Nearby schools
GreatSchools rating
- 5/10Sunshine Elementary SchoolGrades: PK-5Distance: 2.1 mi
- 3/10East Rutherford Middle SchoolGrades: 6-8Distance: 8.4 mi
- 6/10East Rutherford High SchoolGrades: 9-12Distance: 9.6 mi
Schools provided by the listing agent
- Elementary: Sunshine
- Middle: East Rutherford
- High: East Rutherford
Source: Canopy MLS as distributed by MLS GRID. This data may not be complete. We recommend contacting the local school district to confirm school assignments for this home.

Get pre-qualified for a loan
At Zillow Home Loans, we can pre-qualify you in as little as 5 minutes with no impact to your credit score.An equal housing lender. NMLS #10287.

