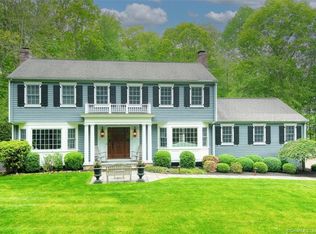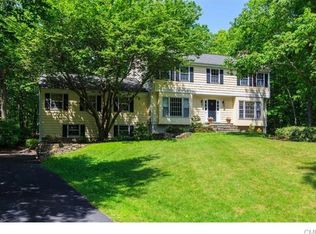This classic center hall colonial, located in the desirable Lake Club area of South Wilton is close to New Canaan shops and offers a convenient commute to New York City. The house, on 2 acres, is nicely sited on a hill well back from the road providing privacy and featuring several beautiful specimen trees. The front walk is framed by stone walls and garden plantings leading to a covered entry portico.The center hall accesses the formal living room with a bay window and fireplace and the formal dining room with bay window, as well as the stairs to the upper floor. The spacious kitchen with a center island and a desk area opens to a charming garden breakfast room surrounded by a wall of windows which provide views and access to the generous, level backyard. Relax and enjoy outdoor living on the back deck, patio and hot tub. A den/office is conveniently located adjacent to the kitchen and the family room. With a vaulted ceiling and a stone fireplace, the family room offers a spacious area for entertaining as well as for comfortable and casual family living. All first floor rooms feature hardwood floors and the kitchen and garden room floors are covered in easy care tile. The second floor houses a large master bedroom with full bath and three bedrooms which share a hall bath. All bedrooms have hardwood floors, with wall to wall carpeting covering two of the rooms. The lower level offers a finished game room which is not included in the square footage, as well as ample storage and access to the two car garage. Move right in and enjoy.2001Kitchen renovation and garden breakfast room addition2001Updated Bathrooms2001New well2001New Roof2001New Windows2007Professionally Landscaped2007 New Front Walk W/Rock Walls2008Exterior Painted2009New Driveway2010New Washing Machine2011Most Interior Rooms Painted
This property is off market, which means it's not currently listed for sale or rent on Zillow. This may be different from what's available on other websites or public sources.


