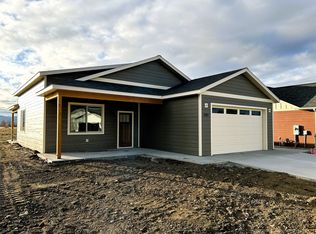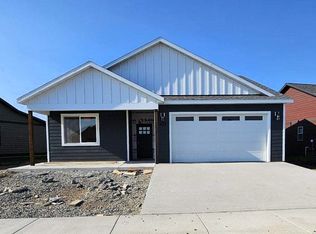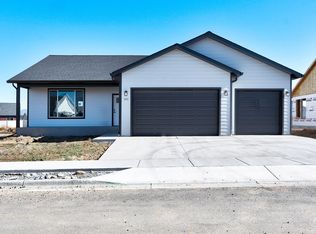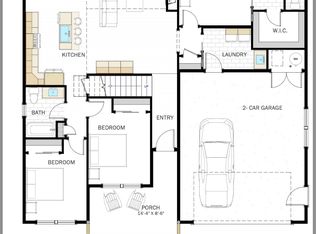Closed
Price Unknown
244 Stirling Loop, East Helena, MT 59635
4beds
1,808sqft
Single Family Residence
Built in 2025
7,579.44 Square Feet Lot
$488,100 Zestimate®
$--/sqft
$-- Estimated rent
Home value
$488,100
$464,000 - $513,000
Not available
Zestimate® history
Loading...
Owner options
Explore your selling options
What's special
Endless views from the back patio of this beautiful 4-bedroom new construction home by Alpine Home Builders. Home is on prime lot that backs up to the open space of Prickly Pear Park. Single level living with an open floor plan, 9-foot walls with vaulted ceiling in the great room give the home a spacious feel. Includes air conditioning. The master suite has a large walk-in closet, private bathroom with tile shower and double vanity. Black stainless appliances include a gas range and french door refrigerator. Enjoy your outdoor space with a covered front porch plus a large covered back patio. Quartz countertops w/ matching backsplash in kitchen and bathrooms. Home is complete and ready to move in!
Zillow last checked: 8 hours ago
Listing updated: August 21, 2025 at 11:46am
Listed by:
Valerie Blanchette 406-885-3537,
Oakland & Company - Helena
Bought with:
Maria Demaray - Menghini, RRE-BRO-LIC-46094
Big Sky Brokers, LLC
Source: MRMLS,MLS#: 30054379
Facts & features
Interior
Bedrooms & bathrooms
- Bedrooms: 4
- Bathrooms: 2
- Full bathrooms: 2
Heating
- Forced Air, Gas
Cooling
- Central Air
Appliances
- Included: Dishwasher, Disposal, Microwave, Range, Refrigerator
- Laundry: Washer Hookup
Features
- Basement: Crawl Space
- Has fireplace: No
Interior area
- Total interior livable area: 1,808 sqft
- Finished area below ground: 0
Property
Parking
- Total spaces: 2
- Parking features: Garage - Attached
- Attached garage spaces: 2
Features
- Levels: One
- Stories: 1
Lot
- Size: 7,579 sqft
Details
- Parcel number: 05188825103400000
- Special conditions: Standard
Construction
Type & style
- Home type: SingleFamily
- Architectural style: Ranch
- Property subtype: Single Family Residence
Materials
- Foundation: Poured
Condition
- New construction: Yes
- Year built: 2025
Details
- Builder name: Alpine Home Builders Llc
Community & neighborhood
Location
- Region: East Helena
- Subdivision: Highland Meadows
HOA & financial
HOA
- Has HOA: Yes
- HOA fee: $75 quarterly
- Amenities included: See Remarks
- Services included: See Remarks
- Association name: Highland Meadows Home Owners Association
Other
Other facts
- Listing agreement: Exclusive Right To Sell
Price history
| Date | Event | Price |
|---|---|---|
| 8/21/2025 | Sold | -- |
Source: | ||
| 7/25/2025 | Listed for sale | $499,900-2.9%$276/sqft |
Source: | ||
| 7/24/2025 | Listing removed | $515,000$285/sqft |
Source: | ||
| 3/5/2025 | Listed for sale | $515,000$285/sqft |
Source: | ||
Public tax history
Tax history is unavailable.
Neighborhood: 59635
Nearby schools
GreatSchools rating
- NAPrickley Pear ElementaryGrades: 1-2Distance: 0.2 mi
- 7/10East Valley Middle SchoolGrades: 6-8Distance: 0.9 mi
- NAEast Helena High SchoolGrades: 9-12Distance: 0.5 mi



