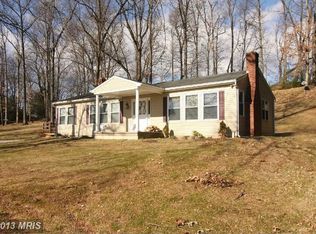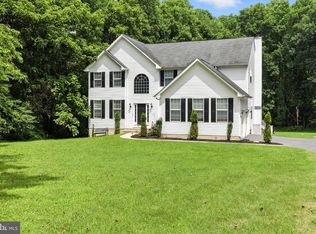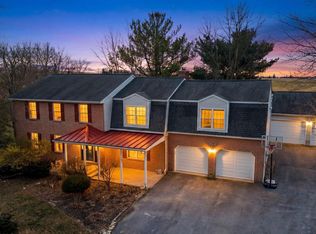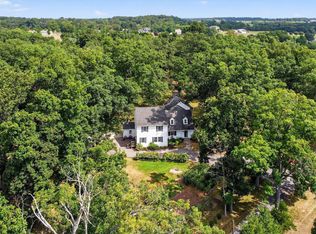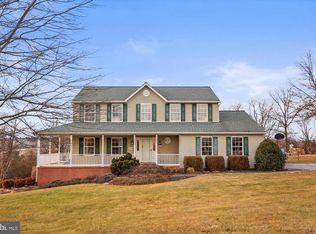Come see this one of a kind home located in the community of Union Bridge! This beautiful home sits on a 2 acre lot with spectacular views and quiet surroundings. Home has a fenced in front yard perfect for pets. along with a wrap around flower bed with stone accent. Inside boasts beautiful hardwood floors. First floor office equipped with French doors, 9 ft ceilings, large kitchen that features 2 refrigerators and ovens, Gorgeous sunroom with plenty of natural sun, covered deck with ceiling fan, living room has a recessed tv nook along with pellet stove, High hat recessed dimmable lighting throughout the house, mud room with large sink basin. Basement includes a great room equipped with a bar/ double sink along with granite countertops and French doors. 2 additional rooms in the basement - one of the rooms is suited for a sauna with a dedicated circuit, the other is a larger bonus room. Beautiful paver stoned walkway lining the backyard. Backyard is flat with exceptional views and lots of possibilities! Large parking area for multiple vehicles, perfect for entertaining. Don't miss out on the opportunity to own this home!
For sale
Price cut: $25K (11/4)
$850,000
244 Stem Rd, Union Bridge, MD 21791
4beds
4,278sqft
Est.:
Single Family Residence
Built in 2005
2 Acres Lot
$829,300 Zestimate®
$199/sqft
$-- HOA
What's special
- 109 days |
- 522 |
- 25 |
Zillow last checked: 8 hours ago
Listing updated: January 04, 2026 at 06:33pm
Listed by:
Jorge Escalante 443-752-0112,
Vylla Home (844) 845-9576
Source: Bright MLS,MLS#: MDCR2029978
Tour with a local agent
Facts & features
Interior
Bedrooms & bathrooms
- Bedrooms: 4
- Bathrooms: 4
- Full bathrooms: 2
- 1/2 bathrooms: 2
- Main level bathrooms: 1
Basement
- Area: 1854
Heating
- Heat Pump, Electric
Cooling
- Central Air, Electric
Appliances
- Included: Microwave, Double Oven, Washer, Dryer, Disposal, Dishwasher, Electric Water Heater
Features
- Walk-In Closet(s), Built-in Features, Ceiling Fan(s), Dining Area, Kitchen Island, Pantry, Primary Bath(s), Recessed Lighting, Store/Office, Bar
- Doors: French Doors
- Basement: Connecting Stairway,Finished,Interior Entry,Exterior Entry,Walk-Out Access
- Has fireplace: No
- Fireplace features: Pellet Stove
Interior area
- Total structure area: 5,472
- Total interior livable area: 4,278 sqft
- Finished area above ground: 3,618
- Finished area below ground: 660
Video & virtual tour
Property
Parking
- Total spaces: 9
- Parking features: Garage Faces Side, Inside Entrance, Attached, Driveway
- Attached garage spaces: 3
- Uncovered spaces: 6
Accessibility
- Accessibility features: None
Features
- Levels: Three
- Stories: 3
- Patio & porch: Porch, Deck, Enclosed, Wrap Around
- Pool features: None
- Has spa: Yes
- Spa features: Bath
- Fencing: Other
- Has view: Yes
- View description: Scenic Vista
Lot
- Size: 2 Acres
Details
- Additional structures: Above Grade, Below Grade
- Parcel number: 0712080824
- Zoning: AGRIC
- Special conditions: Standard
Construction
Type & style
- Home type: SingleFamily
- Architectural style: Colonial
- Property subtype: Single Family Residence
Materials
- Aluminum Siding, Brick, Mixed
- Foundation: Permanent
- Roof: Shingle
Condition
- New construction: No
- Year built: 2005
Utilities & green energy
- Sewer: Private Sewer, Private Septic Tank
- Water: Well
Community & HOA
Community
- Subdivision: None Available
HOA
- Has HOA: No
Location
- Region: Union Bridge
Financial & listing details
- Price per square foot: $199/sqft
- Tax assessed value: $609,400
- Annual tax amount: $6,306
- Date on market: 9/25/2025
- Listing agreement: Exclusive Right To Sell
- Listing terms: Cash,Conventional,FHA,VA Loan
- Ownership: Fee Simple
Estimated market value
$829,300
$788,000 - $871,000
$4,280/mo
Price history
Price history
| Date | Event | Price |
|---|---|---|
| 11/4/2025 | Price change | $850,000-2.9%$199/sqft |
Source: | ||
| 9/25/2025 | Listed for sale | $875,000+71.9%$205/sqft |
Source: | ||
| 5/20/2020 | Sold | $509,000$119/sqft |
Source: Public Record Report a problem | ||
| 2/21/2020 | Pending sale | $509,000$119/sqft |
Source: Long & Foster Real Estate, Inc. #MDCR189818 Report a problem | ||
| 1/23/2020 | Price change | $509,000-1.9%$119/sqft |
Source: Long & Foster Real Estate, Inc. #MDCR189818 Report a problem | ||
Public tax history
Public tax history
| Year | Property taxes | Tax assessment |
|---|---|---|
| 2025 | $6,946 +11.2% | $609,400 +10.3% |
| 2024 | $6,246 +11.4% | $552,700 +11.4% |
| 2023 | $5,605 +5.7% | $496,000 |
Find assessor info on the county website
BuyAbility℠ payment
Est. payment
$4,885/mo
Principal & interest
$3978
Property taxes
$609
Home insurance
$298
Climate risks
Neighborhood: 21791
Nearby schools
GreatSchools rating
- 5/10Elmer A. Wolfe Elementary SchoolGrades: PK-5Distance: 1.5 mi
- 8/10Northwest Middle SchoolGrades: 6-8Distance: 5.6 mi
- 7/10Francis Scott Key High SchoolGrades: 9-12Distance: 1.6 mi
Schools provided by the listing agent
- District: Carroll County Public Schools
Source: Bright MLS. This data may not be complete. We recommend contacting the local school district to confirm school assignments for this home.
- Loading
- Loading
