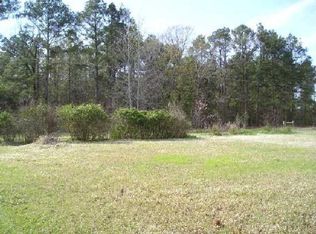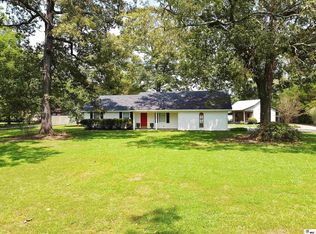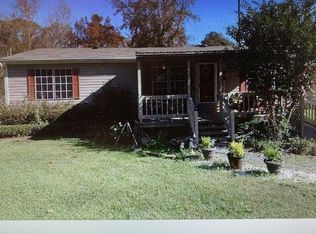Sold
Price Unknown
244 Springhill Rd, Monroe, LA 71203
3beds
1,745sqft
Site Build, Residential
Built in 1989
5.05 Acres Lot
$315,000 Zestimate®
$--/sqft
$1,790 Estimated rent
Home value
$315,000
Estimated sales range
Not available
$1,790/mo
Zestimate® history
Loading...
Owner options
Explore your selling options
What's special
Check out this stunning 3 bedroom/2 bathroom home nestled on a little over 5 acres in Monroe! Inside you’ll find a spacious open floor plan, a cozy brick fireplace in the living room surrounded by built-in’s, recessed lighting, crown molding and vinyl plank flooring. The kitchen is complete with granite countertops, stainless steel appliances, a large island and an abundant amount of kitchen cabinet space. The primary suite features a spacious vanity and a beautifully tiled tub/shower combo. The outside is your own personal retreat with a large, covered patio featuring a burning fireplace and bar area as well as a pool house with covered seating area, an in-ground pool and an invisible fence. Don’t forget the spectacular view of the large, stocked pond! Schedule your private showing to view this one before it’s too late!
Zillow last checked: 8 hours ago
Listing updated: May 30, 2025 at 02:01pm
Listed by:
Shane Wooten,
Keller Williams Parishwide Partners
Bought with:
Megan Mitchell
Keller Williams Parishwide Partners
Source: NELAR,MLS#: 214345
Facts & features
Interior
Bedrooms & bathrooms
- Bedrooms: 3
- Bathrooms: 2
- Full bathrooms: 2
- Main level bathrooms: 2
- Main level bedrooms: 3
Primary bedroom
- Description: Floor: Vinyl
- Level: First
- Area: 192.4
Bedroom
- Description: Floor: Vinyl
- Level: First
- Area: 126.5
Bedroom 1
- Description: Floor: Vinyl
- Level: First
- Area: 136.8
Family room
- Description: Floor: Vinyl
- Level: First
- Area: 298.5
Kitchen
- Description: Floor: Vinyl
- Level: First
- Area: 197.28
Heating
- Electric, Central
Cooling
- Central Air, Electric
Appliances
- Included: Dishwasher, Microwave, Electric Range, Electric Water Heater
- Laundry: Washer/Dryer Connect
Features
- Ceiling Fan(s), Walk-In Closet(s)
- Windows: Double Pane Windows, Blinds
- Number of fireplaces: 2
- Fireplace features: Two, Living Room
Interior area
- Total structure area: 3,968
- Total interior livable area: 1,745 sqft
Property
Parking
- Total spaces: 2
- Parking features: Hard Surface Drv., Gravel
- Garage spaces: 2
- Has carport: Yes
- Has uncovered spaces: Yes
Features
- Levels: One
- Stories: 1
- Patio & porch: Porch Covered, Open Patio, Covered Patio, Other
- Exterior features: Rain Gutters
- Has private pool: Yes
- Pool features: In Ground
- Fencing: Chain Link,Wood
- Has view: Yes
- Waterfront features: Pond, Waterfront
Lot
- Size: 5.05 Acres
- Features: Landscaped, Wooded, Cleared, Views
Details
- Additional structures: Outbuilding
- Parcel number: 114068
- Zoning: res
- Zoning description: res
Construction
Type & style
- Home type: SingleFamily
- Architectural style: Traditional
- Property subtype: Site Build, Residential
Materials
- Brick Veneer, Vinyl Siding
- Foundation: Slab
- Roof: Architecture Style
Condition
- Year built: 1989
Utilities & green energy
- Electric: Electric Company: Entergy
- Gas: None, Gas Company: None
- Sewer: Private Sewer
- Water: Public, Electric Company: L & R
- Utilities for property: Natural Gas Not Available
Community & neighborhood
Security
- Security features: Smoke Detector(s)
Location
- Region: Monroe
- Subdivision: Other
Other
Other facts
- Road surface type: Paved
Price history
| Date | Event | Price |
|---|---|---|
| 5/30/2025 | Sold | -- |
Source: | ||
| 4/25/2025 | Pending sale | $305,000$175/sqft |
Source: | ||
| 4/23/2025 | Listed for sale | $305,000$175/sqft |
Source: | ||
| 11/2/2009 | Sold | -- |
Source: Public Record Report a problem | ||
Public tax history
| Year | Property taxes | Tax assessment |
|---|---|---|
| 2024 | $1,139 +1.1% | $15,685 +0.1% |
| 2023 | $1,126 +0.7% | $15,669 |
| 2022 | $1,118 -0.8% | $15,669 |
Find assessor info on the county website
Neighborhood: 71203
Nearby schools
GreatSchools rating
- NASwartz Lower Elementary SchoolGrades: PK-2Distance: 2.6 mi
- 4/10East Ouachita Middle SchoolGrades: 6-8Distance: 4.9 mi
- 6/10Ouachita Parish High SchoolGrades: 8-12Distance: 7 mi
Schools provided by the listing agent
- Elementary: Swartz O
- High: Ouachita O
Source: NELAR. This data may not be complete. We recommend contacting the local school district to confirm school assignments for this home.


