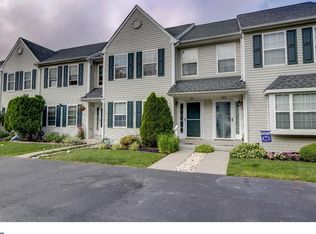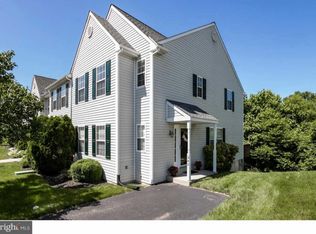244 Spring Valley Way is in move in condition -including a Wolf Range ~finished walk out basement and a recently stained deck from which you look out over woods. From the walk out fully finished basement complete with granite toped bar to the updated cooks kitchen with stainless appliances, granite counters and tiled backsplash, this home shows like a model. There may be nothing for you to do, but move right in! You enter this home into the living room which is bright and cheery with plenty of natural light filtering in through a large bay window. The gas fireplace, with marble surround, brings a homey ambience and warmth on quiet nights when you are sitting by the fire. The dining area is open to the living room and matches the wood from the living room. Just through a wide opening is the updated and fabulous eat-in kitchen. Through large sliders you access the large deck. The large sliders also serve to bring an abundance of light into the kitchen area. This kitchen has a ceramic tile floor and back splash as well as a built in wine/soda fridge. It is also convenient to have an updated powder room on this floor. Let~s just say you can entertain the family or the gang in the large finished basement which has a built in granite wet bar, gas fireplace and French doors out to the brick patio under the deck and access back grounds of the community. There is a separate laundry room on this level as well as a large storage room.Upstairs ~ The quality continues - You will find the main bedroom with upgraded tile shower, large closets and plenty of room. There are two other bedrooms and a full hall bath with tub shower to complete this amazing townhome.Accessibility ~ Airport 20 min, Train Septa 10 Min, Media is 10 Min and grocery 5 min.
This property is off market, which means it's not currently listed for sale or rent on Zillow. This may be different from what's available on other websites or public sources.


