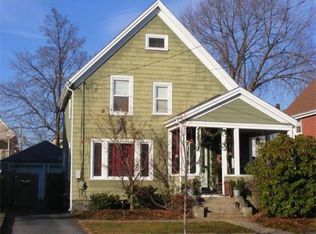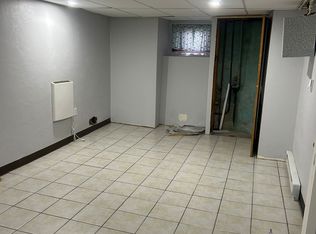Don't miss this modern 3 bed 2 bath home w/ many recent updates in a super convenient location! Featuring 3 levels of living, you enter the charming home to a welcoming foyer that opens to the large living room with wainscotting, which opens to a formal dining room featuring crown molding and a beautiful a built-in hutch. The bright kitchen has Corian counters, great cabinet space & a handy breakfast area. The kitchen offers direct access to a wonderful rear deck & yard perfect for entertaining. The 2nd floor features 3 large bedrooms w/ ample closets, a large laundry room & an amazing, newly-renovated bathroom featuring large soaking tub, a tiled shower with frameless glass doors & granite topped vanity. The basement features a 2nd laundry room, a kitchenette, full bathroom & 2 rooms perfect for office & media room/kids playroom. Other features include hardwood floors, a lovely screened in front porch, fenced in backyard & 3 car driveway. Simply move in and relax!
This property is off market, which means it's not currently listed for sale or rent on Zillow. This may be different from what's available on other websites or public sources.

