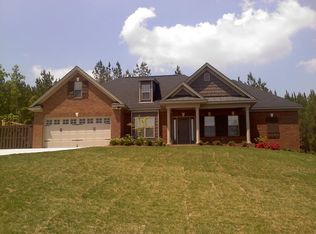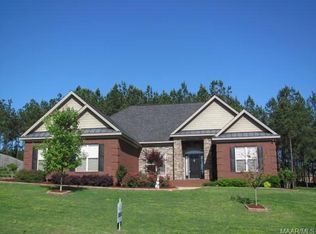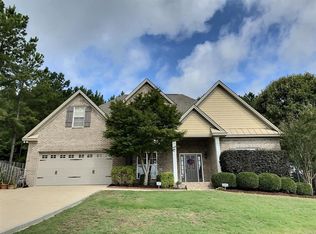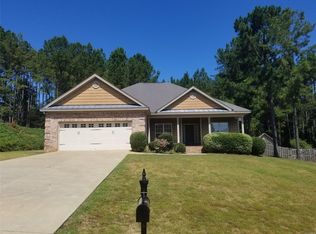Another beautiful home in the Brookwood Subdivision. Craftsman style home offers open plan with high ceilings, heavy trim package, wood flooring through the foyer, dining, greatroom, breakfast and hallway. Covered back porch overlooks large back yard with some mature trees to the back of the yard. You'll find granite countertops, oil rub bronze faucets, custom cabinets, a jetted tub and more. The subdivision is attached to the Redland School and offers a great club house, fitness facility, pool, pavilion with fireplace, pond with a walking trail and playground. Call today to view this fabulous home - In person showings start next week
This property is off market, which means it's not currently listed for sale or rent on Zillow. This may be different from what's available on other websites or public sources.




