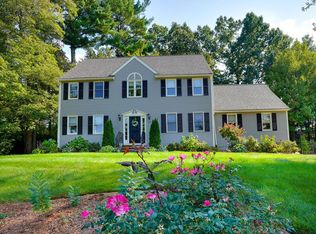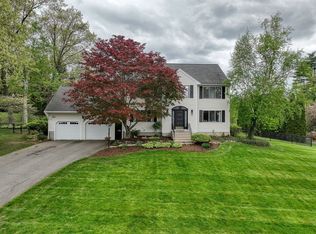Fantastic opportunity in one of Marlborough's most sought-after neighborhoods...Orchard Estates! Distinctive 4 bedrm, 2.5 bath Colonial will impress you with its gourmet chef's kitchen that was just redone in 2015($70K) with beautiful painted, maple cabinets w/soft close, oversized kitchen sink, gleaming hardwd floors, 6 burner Thermador gas stove & dishwasher, Bosch refrigerator & speed oven/microwave, extra-long island w/additional sink, disposals in both sinks, all new lighting including under cabinet w/dimmers & beautiful blue pearl granite countertops. Spacious 1st floor Master Bedrm w/cathedral ceiling & enormous walk-in closet. Dramatic two-story family room w/ hardwd floors, living room w/hardwd floors & fireplace and dining room complete the first floor living area. Second floor boasts three spacious bedrooms with very large closets for storage! Property is beautifully landscaped with stone patio, lush lawns, private backyard & lots of colorful annuals and perennials...WOW!
This property is off market, which means it's not currently listed for sale or rent on Zillow. This may be different from what's available on other websites or public sources.

