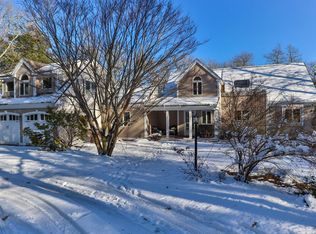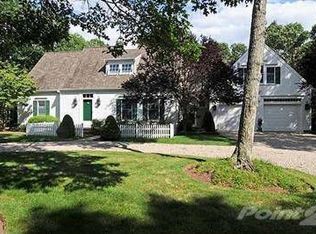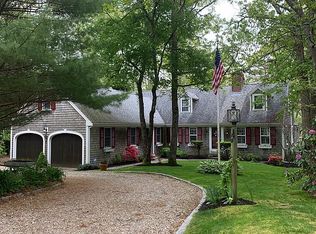Sold for $1,000,000
$1,000,000
244 Santuit Rd, Barnstable, MA 02630
4beds
2,974sqft
Single Family Residence
Built in 1994
1.41 Acres Lot
$1,298,500 Zestimate®
$336/sqft
$4,607 Estimated rent
Home value
$1,298,500
$1.14M - $1.48M
$4,607/mo
Zestimate® history
Loading...
Owner options
Explore your selling options
What's special
Vanilla may be a common flavor of ice cream, but when it comes to a home, you'll find 244 Santuit Rd is anything but vanilla. The setting is serene and the inviting front porch welcomes you. Inside you'll find a unique floor plan, abundant natural light, vaulted ceilings and beams, ample storage closets, and plenty of room for friends and family to spread out. Comprised of two parcels totaling 2.98 acres, the 1st parcel where the home is sited is a 1.41 acre lot with 150' frontage on School St and the 2nd is a 1.48 acre wetland lot with frontage on Lewis Pond. Enjoy the privacy and peacefulness of this one-of-a-kind sanctuary less than a mile from Cotuit Village,1.5 miles from Loop Beach, and 2.5 miles to Mashpee Commons and Marstons Mills shopping & dining. 2024 water heater, 2023 ext trim repaired, 2014 mini split AC units, 5-zone gas boiler @ 10 yr old, 2003 addition w/garage, fam rm and bonus rm over garage. Buyer/Buyer's Agents to confirm all information contained herein.
Zillow last checked: 8 hours ago
Listing updated: April 17, 2024 at 01:30pm
Listed by:
Kathryn Varjian- Ferazzi 508-367-9085,
William Raveis Real Estate & Homes Services 774-994-8082
Bought with:
Shaelyn Hegarty
Frank Sullivan Real Estate, LLC
Source: MLS PIN,MLS#: 73204335
Facts & features
Interior
Bedrooms & bathrooms
- Bedrooms: 4
- Bathrooms: 3
- Full bathrooms: 2
- 1/2 bathrooms: 1
- Main level bathrooms: 1
Primary bedroom
- Features: Flooring - Wall to Wall Carpet, Recessed Lighting, Closet - Double
- Level: First
- Area: 169
- Dimensions: 13 x 13
Bedroom 2
- Features: Closet, Flooring - Wall to Wall Carpet
- Level: First
- Area: 110
- Dimensions: 11 x 10
Bedroom 3
- Features: Closet, Flooring - Wall to Wall Carpet
- Level: Second
- Area: 132
- Dimensions: 12 x 11
Bedroom 4
- Features: Closet, Flooring - Wall to Wall Carpet
- Level: Second
- Area: 110
- Dimensions: 11 x 10
Bathroom 1
- Features: Bathroom - Full, Bathroom - With Shower Stall, Bathroom - With Tub, Closet, Flooring - Stone/Ceramic Tile
- Level: First
- Area: 64
- Dimensions: 8 x 8
Bathroom 2
- Features: Bathroom - Full, Bathroom - With Tub & Shower, Closet, Flooring - Stone/Ceramic Tile
- Level: Second
- Area: 56
- Dimensions: 8 x 7
Bathroom 3
- Features: Bathroom - Half, Flooring - Stone/Ceramic Tile, Dryer Hookup - Electric, Washer Hookup
- Level: Main,First
- Area: 42
- Dimensions: 7 x 6
Dining room
- Features: Flooring - Wood, Deck - Exterior, Open Floorplan, Recessed Lighting
- Level: First
- Area: 120
- Dimensions: 12 x 10
Family room
- Features: Vaulted Ceiling(s), Flooring - Wood, Deck - Exterior, Recessed Lighting, Slider, Gas Stove, Closet - Double
- Level: First
- Area: 266
- Dimensions: 19 x 14
Kitchen
- Features: Flooring - Stone/Ceramic Tile, Open Floorplan, Recessed Lighting, Gas Stove
- Level: First
- Area: 121
- Dimensions: 11 x 11
Living room
- Features: Skylight, Cathedral Ceiling(s), Ceiling Fan(s), Beamed Ceilings, Flooring - Wood, Open Floorplan
- Level: First
- Area: 270
- Dimensions: 18 x 15
Office
- Features: Ceiling - Beamed, Ceiling - Vaulted, Closet/Cabinets - Custom Built, Flooring - Wall to Wall Carpet, Gas Stove
- Level: Second
- Area: 529
- Dimensions: 23 x 23
Heating
- Baseboard, Natural Gas
Cooling
- 3 or More, Ductless
Appliances
- Included: Gas Water Heater, Water Heater, Range, Dishwasher, Microwave, Refrigerator, Washer, Dryer, Gas Cooktop
- Laundry: First Floor, Electric Dryer Hookup, Washer Hookup
Features
- Closet, Vaulted Ceiling(s), Closet/Cabinets - Custom Built, Slider, Beamed Ceilings, Entrance Foyer, Great Room, Home Office, Library, Sitting Room, Game Room
- Flooring: Wood, Tile, Carpet, Flooring - Stone/Ceramic Tile, Flooring - Wood, Flooring - Wall to Wall Carpet
- Doors: French Doors
- Windows: Skylight, Insulated Windows
- Basement: Full,Partially Finished,Walk-Out Access,Interior Entry
- Number of fireplaces: 1
- Fireplace features: Living Room
Interior area
- Total structure area: 2,974
- Total interior livable area: 2,974 sqft
Property
Parking
- Total spaces: 11
- Parking features: Attached, Driveway
- Attached garage spaces: 2
- Uncovered spaces: 9
Accessibility
- Accessibility features: No
Features
- Patio & porch: Deck - Exterior, Porch, Deck - Wood
- Exterior features: Porch, Deck - Wood, Rain Gutters, Storage, Outdoor Shower
- Waterfront features: Stream
Lot
- Size: 1.41 Acres
- Features: Wooded, Gentle Sloping
Details
- Parcel number: M:020 L:058004,2212204
- Zoning: R
Construction
Type & style
- Home type: SingleFamily
- Architectural style: Cape
- Property subtype: Single Family Residence
Materials
- Frame
- Foundation: Concrete Perimeter, Irregular
- Roof: Shingle
Condition
- Year built: 1994
Utilities & green energy
- Electric: 200+ Amp Service
- Sewer: Private Sewer
- Water: Public
- Utilities for property: for Gas Range, for Electric Dryer, Washer Hookup
Community & neighborhood
Community
- Community features: Shopping, Walk/Jog Trails, Golf, Conservation Area
Location
- Region: Barnstable
Other
Other facts
- Road surface type: Paved
Price history
| Date | Event | Price |
|---|---|---|
| 4/17/2024 | Sold | $1,000,000-7%$336/sqft |
Source: MLS PIN #73204335 Report a problem | ||
| 2/27/2024 | Pending sale | $1,075,000$361/sqft |
Source: | ||
| 2/27/2024 | Contingent | $1,075,000$361/sqft |
Source: MLS PIN #73204335 Report a problem | ||
| 2/21/2024 | Listed for sale | $1,075,000$361/sqft |
Source: MLS PIN #73204335 Report a problem | ||
Public tax history
Tax history is unavailable.
Neighborhood: Cotuit
Nearby schools
GreatSchools rating
- 3/10Barnstable United Elementary SchoolGrades: 4-5Distance: 4.2 mi
- 4/10Barnstable High SchoolGrades: 8-12Distance: 7 mi
- 7/10West Villages Elementary SchoolGrades: K-3Distance: 4.3 mi
Get a cash offer in 3 minutes
Find out how much your home could sell for in as little as 3 minutes with a no-obligation cash offer.
Estimated market value$1,298,500
Get a cash offer in 3 minutes
Find out how much your home could sell for in as little as 3 minutes with a no-obligation cash offer.
Estimated market value
$1,298,500


