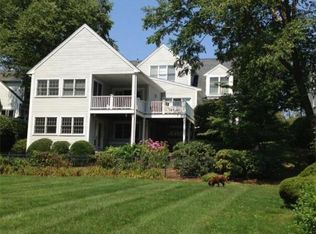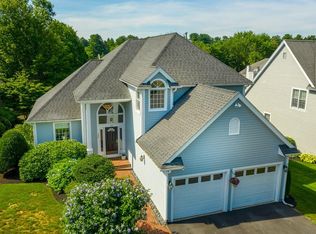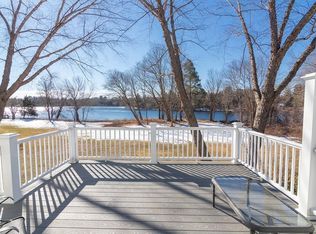Sold for $1,200,000 on 08/12/25
$1,200,000
244 Salem End Rd, Framingham, MA 01702
3beds
3,199sqft
Single Family Residence
Built in 1992
0.53 Acres Lot
$1,186,200 Zestimate®
$375/sqft
$4,399 Estimated rent
Home value
$1,186,200
$1.10M - $1.28M
$4,399/mo
Zestimate® history
Loading...
Owner options
Explore your selling options
What's special
Welcome to Stonegate, a private community of 12 luxury homes on Stearns Reservoir. This modern home features a 3-story foyer capped by a striking sunlit cupola. Boasting a 3200sf open floor plan, this home offers functionality with elegance. The living & dining rooms are perfect for entertaining, a cozy family room with wet bar adds to the charm. Kitchen features granite, SS, & EIK with captivating water views, ideal for morning coffee or entertaining. The 1st floor also features a mudroom/laundry & 1/2 bath. 1st level primary suite is a luxurious retreat with a modern tiled bath, sitting area & private entrance from the deck. The primary bath has a tiled shower, jet tub, dbl sinks & water closet. The 2nd level offers 2 oversized bedrooms, full bath & sitting area, & an unfinished room which could be a 4th bedroom/office. The 2134sf lower level offers more expansion potential w/ walk out leading to Reservoir. Close to Rt 9/90. It's your turn to enjoy Stonegate on Stearns Reservoir!
Zillow last checked: 8 hours ago
Listing updated: August 13, 2025 at 12:47pm
Listed by:
Paul Gustavson 508-254-6069,
Realty Executives Boston West 508-879-0660
Bought with:
Rachel E. Bodner
Coldwell Banker Realty - Sudbury
Source: MLS PIN,MLS#: 73388838
Facts & features
Interior
Bedrooms & bathrooms
- Bedrooms: 3
- Bathrooms: 3
- Full bathrooms: 2
- 1/2 bathrooms: 1
- Main level bedrooms: 1
Primary bedroom
- Features: Ceiling Fan(s), Closet/Cabinets - Custom Built, Flooring - Wall to Wall Carpet, Deck - Exterior, Exterior Access, Recessed Lighting
- Level: Main,First
Bedroom 2
- Features: Cathedral Ceiling(s), Flooring - Wall to Wall Carpet
- Level: Second
Bedroom 3
- Features: Flooring - Wall to Wall Carpet
- Level: Second
Primary bathroom
- Features: Yes
Bathroom 1
- Features: Bathroom - Half, Flooring - Stone/Ceramic Tile
- Level: First
Bathroom 2
- Features: Bathroom - Full, Bathroom - Tiled With Tub & Shower, Flooring - Stone/Ceramic Tile, Countertops - Stone/Granite/Solid
- Level: First
Bathroom 3
- Features: Bathroom - Full, Bathroom - Double Vanity/Sink, Bathroom - Tiled With Tub & Shower, Flooring - Stone/Ceramic Tile, Countertops - Stone/Granite/Solid, Jacuzzi / Whirlpool Soaking Tub
- Level: Second
Dining room
- Features: Flooring - Hardwood, Recessed Lighting
- Level: First
Family room
- Features: Flooring - Hardwood, Recessed Lighting
- Level: First
Kitchen
- Features: Flooring - Stone/Ceramic Tile, Dining Area, Pantry, Countertops - Stone/Granite/Solid, Cabinets - Upgraded, Deck - Exterior, Open Floorplan, Recessed Lighting, Stainless Steel Appliances, Gas Stove, Peninsula
- Level: First
Living room
- Features: Flooring - Hardwood, Recessed Lighting
- Level: First
Heating
- Central, Forced Air, Natural Gas
Cooling
- Central Air
Appliances
- Laundry: Flooring - Stone/Ceramic Tile, Cabinets - Upgraded, Electric Dryer Hookup, Washer Hookup, Sink, First Floor
Features
- Cathedral Ceiling(s), Balcony - Interior, Entrance Foyer, Central Vacuum, Wet Bar
- Flooring: Tile, Carpet, Hardwood, Flooring - Hardwood
- Doors: Insulated Doors
- Windows: Skylight(s), Insulated Windows
- Basement: Full,Walk-Out Access,Concrete,Unfinished
- Has fireplace: No
Interior area
- Total structure area: 3,199
- Total interior livable area: 3,199 sqft
- Finished area above ground: 3,199
Property
Parking
- Total spaces: 4
- Parking features: Attached, Paved Drive, Off Street
- Attached garage spaces: 2
- Uncovered spaces: 2
Features
- Patio & porch: Deck - Composite, Patio
- Exterior features: Deck - Composite, Patio, Professional Landscaping
- Has view: Yes
- View description: Scenic View(s)
- Waterfront features: Waterfront, Lake, Lake/Pond, 1 to 2 Mile To Beach
Lot
- Size: 0.53 Acres
Details
- Parcel number: 501531
- Zoning: Res
Construction
Type & style
- Home type: SingleFamily
- Architectural style: Colonial,Contemporary
- Property subtype: Single Family Residence
Materials
- Frame
- Foundation: Concrete Perimeter
- Roof: Shingle
Condition
- Year built: 1992
Utilities & green energy
- Electric: Circuit Breakers
- Sewer: Public Sewer
- Water: Public
- Utilities for property: for Gas Range, for Electric Oven, for Electric Dryer, Washer Hookup, Icemaker Connection
Community & neighborhood
Security
- Security features: Security System
Location
- Region: Framingham
HOA & financial
HOA
- Has HOA: Yes
- HOA fee: $1,100 quarterly
Price history
| Date | Event | Price |
|---|---|---|
| 8/12/2025 | Sold | $1,200,000$375/sqft |
Source: MLS PIN #73388838 Report a problem | ||
| 6/18/2025 | Contingent | $1,200,000$375/sqft |
Source: MLS PIN #73388838 Report a problem | ||
| 6/11/2025 | Listed for sale | $1,200,000+206.7%$375/sqft |
Source: MLS PIN #73388838 Report a problem | ||
| 10/22/1992 | Sold | $391,292$122/sqft |
Source: Public Record Report a problem | ||
Public tax history
| Year | Property taxes | Tax assessment |
|---|---|---|
| 2025 | $12,818 +5.3% | $1,073,500 +9.9% |
| 2024 | $12,176 +4.3% | $977,200 +9.6% |
| 2023 | $11,672 +4.2% | $891,700 +9.3% |
Find assessor info on the county website
Neighborhood: 01702
Nearby schools
GreatSchools rating
- 3/10Brophy Elementary SchoolGrades: K-5Distance: 1.2 mi
- 4/10Fuller Middle SchoolGrades: 6-8Distance: 1.6 mi
- 5/10Framingham High SchoolGrades: 9-12Distance: 2.8 mi
Get a cash offer in 3 minutes
Find out how much your home could sell for in as little as 3 minutes with a no-obligation cash offer.
Estimated market value
$1,186,200
Get a cash offer in 3 minutes
Find out how much your home could sell for in as little as 3 minutes with a no-obligation cash offer.
Estimated market value
$1,186,200


