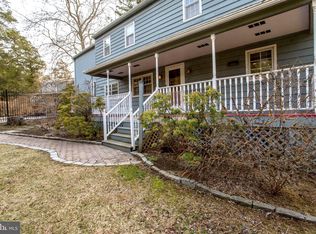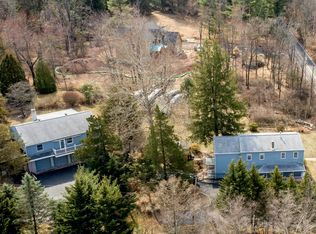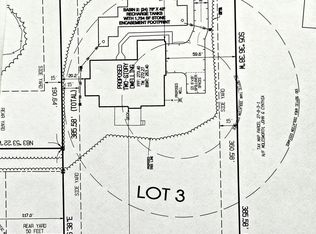Sold for $650,000
$650,000
244 S Sugan Rd, New Hope, PA 18938
2beds
1,584sqft
Single Family Residence
Built in 1990
1.05 Acres Lot
$652,100 Zestimate®
$410/sqft
$3,321 Estimated rent
Home value
$652,100
$613,000 - $698,000
$3,321/mo
Zestimate® history
Loading...
Owner options
Explore your selling options
What's special
The potential of this property is not readily apparent when you look at photos or drive up. The four bay garage doors are in front of you and they are the back of the house that was built facing the rear of the property for the best view. The entrance to the raised one-level living space is around the right side of the large driveway area. Built on one acre of partially wooded land, there is room for an addition or a spectacular outdoor entertaining space, a vegetable garden, a pool, and sitting areas among the trees and landscaping that enhance the beauty of this tranquil oasis. The floor plan, large room sizes, and the “bones” of the house provide an opportunity to create a beautiful home on a private piece of land on a private road. Step inside to an enclosed 3-season sunroom. Eight windows, a ceiling fan, knotty pine ceiling, and limited air conditioning (but no heat) provide a multi-purpose room that is a wonderful feature. The kitchen has oak cabinets, vinyl plank flooring, a laundry area and a door to the lower level workshop and garage. New carpet has been installed and the entire house has been professionally painted in a neutral color. The dining and living rooms are light and bright with a bay window in the living room and a door in the living room opens to a balcony. One of the two bedrooms has built-in bookshelves. The hall to the other bedroom has a coat closet, linen closet, built-in ironing board, and a full bathroom. The primary bedroom and bathroom suite has a fabulous built-in with drawers and there is a large walk-in closet. No lack of space here. The bathroom has a new shower and vinyl floor. The lower level is a workshop and storage area that leads into the immense, high ceiling and open garage. It offers possibilities for conversion to rooms or for housing a car collection or whatever suits your needs and lifestyle. A large carport to the left side is yet another opportunity. Bring your vision and creative ideas to this house and land in a wonderful location that is close to the shopping, dining, entertainment and recreation amenities of New Hope and to the commuting routes to Princeton, Philadelphia and NYC. A discerning buyer will recognize the potential to create an exceptional home that will provide comfortable daily living and be great for entertaining, inside and outside. You will be welcomed back home each time you return. Well water and public sewer. 1-Year Home Warranty included. Home Warranty included!
Zillow last checked: 8 hours ago
Listing updated: October 22, 2025 at 07:20am
Listed by:
Jim Briggs 215-518-6977,
Keller Williams Real Estate-Doylestown
Bought with:
Jim Briggs, AB043160A
Keller Williams Real Estate-Doylestown
Source: Bright MLS,MLS#: PABU2089512
Facts & features
Interior
Bedrooms & bathrooms
- Bedrooms: 2
- Bathrooms: 2
- Full bathrooms: 2
- Main level bathrooms: 2
- Main level bedrooms: 2
Bedroom 1
- Features: Ceiling Fan(s), Walk-In Closet(s), Built-in Features, Flooring - Carpet
- Level: Main
- Area: 289 Square Feet
- Dimensions: 17 x 17
Bedroom 2
- Features: Ceiling Fan(s), Flooring - Carpet
- Level: Main
- Area: 196 Square Feet
- Dimensions: 14 x 14
Bathroom 1
- Features: Flooring - Vinyl, Bathroom - Tub Shower
- Level: Main
- Area: 54 Square Feet
- Dimensions: 6 x 9
Bathroom 2
- Features: Bathroom - Stall Shower, Flooring - Vinyl
- Level: Main
- Area: 48 Square Feet
- Dimensions: 8 x 6
Basement
- Level: Lower
- Area: 1260 Square Feet
- Dimensions: 42 x 30
Dining room
- Features: Flooring - Carpet
- Level: Main
- Area: 160 Square Feet
- Dimensions: 16 x 10
Kitchen
- Features: Flooring - Luxury Vinyl Plank, Kitchen - Electric Cooking, Lighting - Ceiling
- Level: Main
- Area: 154 Square Feet
- Dimensions: 11 x 14
Living room
- Features: Balcony Access, Ceiling Fan(s), Flooring - Carpet
- Level: Main
- Area: 420 Square Feet
- Dimensions: 30 x 14
Screened porch
- Features: Flooring - HardWood
- Level: Main
- Area: 288 Square Feet
- Dimensions: 24 x 12
Workshop
- Features: Flooring - Concrete
- Level: Lower
- Area: 300 Square Feet
- Dimensions: 30 x 10
Heating
- Hot Water, Oil
Cooling
- Central Air, Electric
Appliances
- Included: Dishwasher, Dryer, Freezer, Oven, Oven/Range - Electric, Washer, Water Heater
- Laundry: Main Level, Dryer In Unit, Washer In Unit
Features
- Attic, Bathroom - Stall Shower, Bathroom - Tub Shower, Built-in Features, Ceiling Fan(s), Entry Level Bedroom, Floor Plan - Traditional, Dry Wall
- Flooring: Carpet, Vinyl
- Basement: Connecting Stairway,Partial,Full,Garage Access,Exterior Entry,Unfinished,Walk-Out Access,Workshop
- Has fireplace: No
Interior area
- Total structure area: 3,168
- Total interior livable area: 1,584 sqft
- Finished area above ground: 1,584
- Finished area below ground: 0
Property
Parking
- Total spaces: 5
- Parking features: Basement, Garage Faces Front, Attached Carport, Attached
- Attached garage spaces: 4
- Carport spaces: 1
- Covered spaces: 5
- Details: Garage Sqft: 1300
Accessibility
- Accessibility features: None
Features
- Levels: One
- Stories: 1
- Patio & porch: Porch, Screened, Screened Porch
- Exterior features: Awning(s), Balcony
- Pool features: None
Lot
- Size: 1.05 Acres
- Features: Backs to Trees, No Thru Street, Wooded
Details
- Additional structures: Above Grade, Below Grade
- Additional parcels included: House next door available
- Parcel number: 27008003
- Zoning: R1
- Special conditions: Standard
Construction
Type & style
- Home type: SingleFamily
- Architectural style: Ranch/Rambler
- Property subtype: Single Family Residence
Materials
- Frame
- Foundation: Block
- Roof: Asphalt,Pitched,Shingle
Condition
- New construction: No
- Year built: 1990
- Major remodel year: 2024
Utilities & green energy
- Electric: 200+ Amp Service
- Sewer: Public Sewer
- Water: Well
- Utilities for property: Cable Connected
Community & neighborhood
Location
- Region: New Hope
- Municipality: NEW HOPE BORO
Other
Other facts
- Listing agreement: Exclusive Right To Sell
- Ownership: Fee Simple
- Road surface type: Black Top
Price history
| Date | Event | Price |
|---|---|---|
| 10/22/2025 | Sold | $650,000+8.3%$410/sqft |
Source: | ||
| 9/17/2025 | Pending sale | $600,000$379/sqft |
Source: | ||
| 7/6/2025 | Price change | $600,000-7.7%$379/sqft |
Source: | ||
| 5/27/2025 | Price change | $650,000-3.7%$410/sqft |
Source: | ||
| 4/17/2025 | Price change | $675,000-3.6%$426/sqft |
Source: | ||
Public tax history
Tax history is unavailable.
Neighborhood: 18938
Nearby schools
GreatSchools rating
- 7/10New Hope-Solebury Upper El SchoolGrades: 3-5Distance: 0.9 mi
- 8/10New Hope-Solebury Middle SchoolGrades: 6-8Distance: 0.8 mi
- 8/10New Hope-Solebury High SchoolGrades: 9-12Distance: 0.8 mi
Schools provided by the listing agent
- District: New Hope-solebury
Source: Bright MLS. This data may not be complete. We recommend contacting the local school district to confirm school assignments for this home.

Get pre-qualified for a loan
At Zillow Home Loans, we can pre-qualify you in as little as 5 minutes with no impact to your credit score.An equal housing lender. NMLS #10287.


