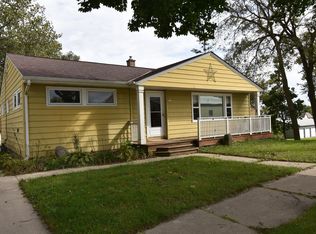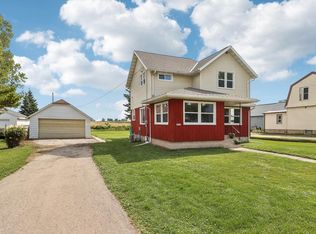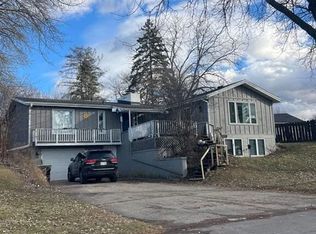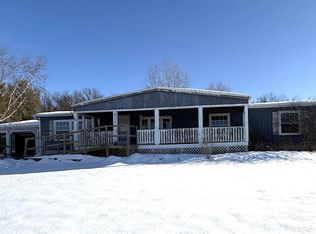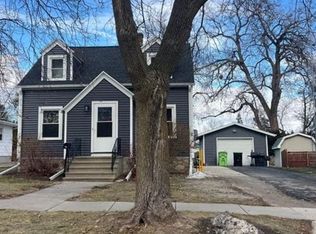Nestled on a double lot with vibrant perennials this historic brick home blends timeless charm with updates. The home boasts a fresh coat of paint inside and out, new roof, new gutters, some new drywall and more. Step inside to discover the heart of the home, a spacious new eat in kitchen with a full appliance package, first floor mudroom and laundry, and a extra large living room. Full bath and bedroom on main floor for convenience. Second floor includes 3 bedrooms with an attached bonus room, perfect for an office or walk through bedroom. This unique layout offers lots of space and possibilities. Two quaint outdoor workshops/garage offer space for hobbies and storage. This is the perfect home for those that appreciate updates with quirks that only a historic home like this can offer.
Active
Price cut: $7K (1/9)
$247,900
244 South Ridge STREET, Hustisford, WI 53034
4beds
1,449sqft
Est.:
Single Family Residence
Built in 1890
0.33 Acres Lot
$-- Zestimate®
$171/sqft
$-- HOA
What's special
Historic brick homeAttached bonus roomFull appliance packageFresh coat of paintNew roofNew drywallVibrant perennials
- 244 days |
- 855 |
- 32 |
Zillow last checked: 8 hours ago
Listing updated: January 09, 2026 at 06:34am
Listed by:
Amy Hopfinger & Co. Team*,
EXP Realty, LLC MKE
Source: WIREX MLS,MLS#: 1919081 Originating MLS: Metro MLS
Originating MLS: Metro MLS
Tour with a local agent
Facts & features
Interior
Bedrooms & bathrooms
- Bedrooms: 4
- Bathrooms: 1
- Full bathrooms: 1
- Main level bedrooms: 1
Primary bedroom
- Level: Upper
- Area: 0
- Dimensions: 0 x 0
Bedroom 2
- Level: Main
- Area: 0
- Dimensions: 0 x 0
Bedroom 3
- Level: Upper
- Area: 0
- Dimensions: 0 x 0
Bedroom 4
- Level: Upper
- Area: 0
- Dimensions: 0 x 0
Bedroom 5
- Level: Upper
- Area: 0
- Dimensions: 0 x 0
Bathroom
- Features: Tub Only, Shower Over Tub
Kitchen
- Level: Main
- Area: 0
- Dimensions: 0 x 0
Living room
- Level: Main
- Area: 0
- Dimensions: 0 x 0
Heating
- Natural Gas, Forced Air
Appliances
- Included: Dishwasher, Microwave, Oven, Refrigerator
Features
- High Speed Internet, Walk-In Closet(s), Walk-thru Bedroom
- Flooring: Wood
- Basement: Other,Partial
Interior area
- Total structure area: 1,449
- Total interior livable area: 1,449 sqft
- Finished area above ground: 1,449
Property
Parking
- Total spaces: 1
- Parking features: Detached, 1 Car, 1 Space
- Garage spaces: 1
Features
- Levels: One and One Half
- Stories: 1
Lot
- Size: 0.33 Acres
Details
- Additional structures: Garden Shed
- Parcel number: 13610160943012
- Zoning: Residential
Construction
Type & style
- Home type: SingleFamily
- Architectural style: Farmhouse/National Folk
- Property subtype: Single Family Residence
Materials
- Brick, Brick/Stone
Condition
- 21+ Years
- New construction: No
- Year built: 1890
Utilities & green energy
- Sewer: Public Sewer
- Water: Public
- Utilities for property: Cable Available
Community & HOA
Location
- Region: Hustisford
- Municipality: Hustisford
Financial & listing details
- Price per square foot: $171/sqft
- Tax assessed value: $181,200
- Annual tax amount: $2,316
- Date on market: 5/22/2025
- Inclusions: Refrigerator, Stove/Oven, Microwave, Dishwasher
Estimated market value
Not available
Estimated sales range
Not available
$1,572/mo
Price history
Price history
| Date | Event | Price |
|---|---|---|
| 1/9/2026 | Price change | $247,900-2.7%$171/sqft |
Source: | ||
| 11/28/2025 | Price change | $254,900-3.8%$176/sqft |
Source: | ||
| 11/3/2025 | Price change | $265,000-1.8%$183/sqft |
Source: | ||
| 10/13/2025 | Price change | $269,900-1.9%$186/sqft |
Source: | ||
| 9/18/2025 | Price change | $275,000-1.3%$190/sqft |
Source: | ||
Public tax history
Public tax history
| Year | Property taxes | Tax assessment |
|---|---|---|
| 2024 | $2,317 +4.9% | $180,900 +91.2% |
| 2023 | $2,208 -3.2% | $94,600 |
| 2022 | $2,281 -2.9% | $94,600 |
Find assessor info on the county website
BuyAbility℠ payment
Est. payment
$1,319/mo
Principal & interest
$961
Property taxes
$271
Home insurance
$87
Climate risks
Neighborhood: 53034
Nearby schools
GreatSchools rating
- 4/10John Hustis Elementary SchoolGrades: PK-5Distance: 0.4 mi
- 6/10Hustisford High SchoolGrades: 6-12Distance: 0.5 mi
Schools provided by the listing agent
- Elementary: John Hustis
- High: Hustisford
- District: Hustisford
Source: WIREX MLS. This data may not be complete. We recommend contacting the local school district to confirm school assignments for this home.
