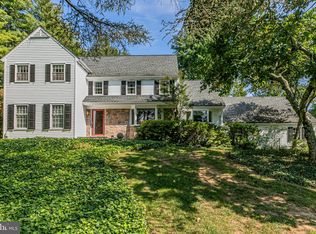***Owners have begun tax appeal process with the township.*** Better than new construction! Craftsmanship is the hallmark of this completely renovated (2005) five bedroom, four full bath Colonial gem situated in a neighborhood of picturesque homes in the desirable Western Section of town. Discover a beautiful custom residence with hardwood floors, three fireplaces, and a state-of-the-art kitchen enhanced by stainless steel appliances and granite counter tops with adjacent family room. Enjoy an entertainment-sized formal dining room, a classy formal living room with easy access to a screened porch, and a first floor office/5th bedroom with full bath. Upstairs, find an elegant master bedroom with an impressive bath that includes a stand-alone tub. A bonus room, laundry room, three additional bedrooms, and two baths complete the second floor. Lush yard and outside fireplace, patio, and master suite balcony. You won't be disappointed! Close to hiking/bike trails, Johnson Park Elementary School, and the Hun School.
This property is off market, which means it's not currently listed for sale or rent on Zillow. This may be different from what's available on other websites or public sources.
