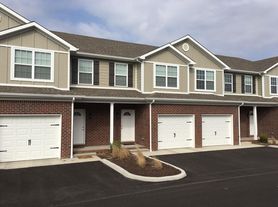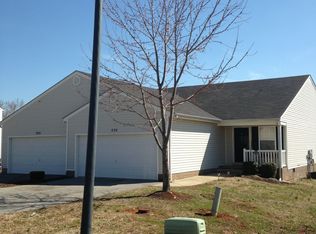Very nice 2 bedroom and 2.5 bathroom unit with lots of closets. The property has been updated with fresh paint, flooring and a new refrigerator! Enjoy your coffee on the back deck on these cool fall mornings. Also has a 1 car garage and in unit washer/dryer hookups. It has an open layout downstairs with bedrooms upstairs. Each bedroom has an attached full bathroom. *Pets allowed at owner discretion with pet rent ranging from 50-100 a month based on size of pet.
Townhouse for rent
$1,350/mo
244 River Tanmer Way, Bowling Green, KY 42101
2beds
1,416sqft
Price may not include required fees and charges.
Townhouse
Available now
-- Pets
Central air
In hall laundry
Attached garage parking
Natural gas, forced air, fireplace
What's special
Fresh paintNew refrigeratorBack deckOpen layout downstairs
- 14 days |
- -- |
- -- |
Travel times
Looking to buy when your lease ends?
Consider a first-time homebuyer savings account designed to grow your down payment with up to a 6% match & a competitive APY.
Facts & features
Interior
Bedrooms & bathrooms
- Bedrooms: 2
- Bathrooms: 3
- Full bathrooms: 2
Heating
- Natural Gas, Forced Air, Fireplace
Cooling
- Central Air
Appliances
- Included: Dishwasher, Range, Range Oven, Refrigerator
- Laundry: In Hall, In Unit, Laundry Closet
Features
- Has fireplace: Yes
Interior area
- Total interior livable area: 1,416 sqft
Property
Parking
- Parking features: Attached
- Has attached garage: Yes
- Details: Contact manager
Features
- Stories: 2
- Exterior features: Architecture Style: Townhouse, Attached, Electric Water Heater, Garage Door Opener, Grounds Care included in rent, Heating system: Forced Air, Heating: Gas, In Hall, Laundry Closet, Smoke Detector(s)
Details
- Parcel number: 040A29101
Construction
Type & style
- Home type: Townhouse
- Property subtype: Townhouse
Condition
- Year built: 2005
Community & HOA
Location
- Region: Bowling Green
Financial & listing details
- Lease term: 1 Year
Price history
| Date | Event | Price |
|---|---|---|
| 10/28/2025 | Listed for rent | $1,350+3.8%$1/sqft |
Source: RASK #RA20256196 | ||
| 8/1/2025 | Sold | $260,000-13.3%$184/sqft |
Source: | ||
| 6/27/2025 | Pending sale | $300,000$212/sqft |
Source: | ||
| 5/19/2025 | Price change | $300,000-9.1%$212/sqft |
Source: | ||
| 4/8/2025 | Price change | $329,999-2.9%$233/sqft |
Source: | ||

