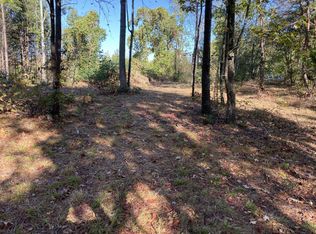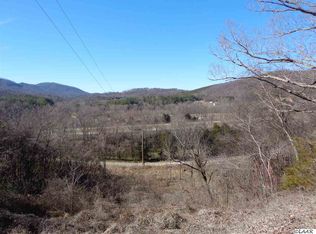AS IS!!!!Beautiful country home this home has a lot to offer. The kitchen is custom made with granite counter tops and beautiful cabinets, stainless steel appliances, built in spice racks just so much to mention. Home offers open concepts with large wood burning fireplace on each side has your built in cabinets with walnut tops, on one side of the home it offers 2 bedrooms and on the other side it consist of the guest bath right off the living room and large laundry room/ office then you go into the mater bedroom where you will find it amazing then into to the large mater bath which will just take you in with the large tub with a rock fireplace in the wall to lay back and just relax or jump into the large walk in shower also you will find the x-large walk in closet. Can forget the awesome patio this place has to offer plenty of space for all your entertainment large fireplace,TV, cooking area, small refrigerator, microwave, sink, bar when finished with all your cooking go get into the covered hot tub. This place has a special area which has your game room, storage and 1/4 bathroom. On the second level is not finished but it is 4,0000 sq. ft that can be finished for more living area. You can live on the finished area and finish the other area for a mother-in quarters or just what ever you need with this much space you can have a total another home, also there is a large work shop or could be a garage which has a 1/4 bath in it. Down from the home on the property is a nice creek that runs through you can sit up a picnic area there. This place has a lot to offer and only mins to the interstate. AS IS Property
This property is off market, which means it's not currently listed for sale or rent on Zillow. This may be different from what's available on other websites or public sources.


