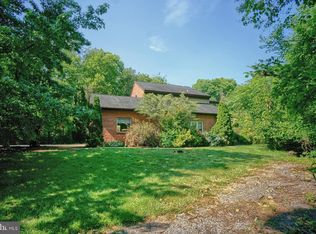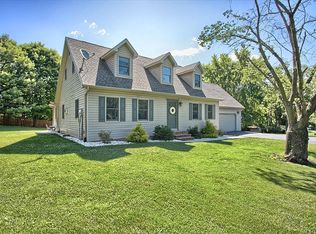Sold for $599,900
$599,900
244 Richland Rd, Carlisle, PA 17015
4beds
2,800sqft
Single Family Residence
Built in 1995
7.51 Acres Lot
$644,400 Zestimate®
$214/sqft
$3,166 Estimated rent
Home value
$644,400
$612,000 - $683,000
$3,166/mo
Zestimate® history
Loading...
Owner options
Explore your selling options
What's special
Discover the privacy and tranquility this charming home has to offer being nestled on 7.5-acre lot, zoned agriculture, allowing for horses, chickens, or other livestock. Driving up a long lane you're welcomed by a traditional center hall colonial design, offering 2800 sqft of living space, 4 Bedrooms, 2 full and 1 half baths, 2 car attached and 2 car detached garages. Step inside to find a thoughtfully laid out floor plan, featuring a spacious living room and a roomy dining room on either side of the entryway, perfect for entertaining guests or enjoying intimate family gatherings. The updated kitchen, complete with maple cabinets, granite counters, stainless appliances, and a stylish tile backsplash, seamlessly connects to a large family room adorned with a wood-burning fireplace, creating a cozy retreat. Escape to your own oasis in the private rear yard, accessible from the family room, ideal for outdoor entertaining or simply unwinding in nature's embrace. Upstairs, discover three generously sized guest rooms adorned with an updated hall full bathroom. The primary bedroom boasting a newly renovated ensuite bath and two walk-in closets. Recent updates including the roof, heat pump, kitchen, and baths. Embrace a lifestyle of tranquility, space, and comfort in this meticulously maintained home, where privacy meets modern living.
Zillow last checked: 8 hours ago
Listing updated: June 03, 2024 at 08:12am
Listed by:
John Esser 717-648-3737,
RE/MAX Realty Associates,
Co-Listing Agent: Jamie M Esser 717-514-2555,
RE/MAX Realty Associates
Bought with:
LORI JERRY, RS337364
Howard Hanna Company-Carlisle
Source: Bright MLS,MLS#: PACB2028564
Facts & features
Interior
Bedrooms & bathrooms
- Bedrooms: 4
- Bathrooms: 3
- Full bathrooms: 2
- 1/2 bathrooms: 1
- Main level bathrooms: 1
Basement
- Area: 0
Heating
- Heat Pump, Electric
Cooling
- Central Air, Heat Pump, Electric
Appliances
- Included: Electric Water Heater
- Laundry: Laundry Room
Features
- Basement: Full
- Has fireplace: No
Interior area
- Total structure area: 2,800
- Total interior livable area: 2,800 sqft
- Finished area above ground: 2,800
- Finished area below ground: 0
Property
Parking
- Total spaces: 4
- Parking features: Garage Faces Side, Garage Door Opener, Attached, Detached, Driveway
- Attached garage spaces: 4
- Has uncovered spaces: Yes
Accessibility
- Accessibility features: None
Features
- Levels: Two
- Stories: 2
- Pool features: None
Lot
- Size: 7.51 Acres
Details
- Additional structures: Above Grade, Below Grade
- Parcel number: 08100628093
- Zoning: AGRICULTURAL
- Special conditions: Standard
Construction
Type & style
- Home type: SingleFamily
- Architectural style: Traditional
- Property subtype: Single Family Residence
Materials
- Stick Built, Vinyl Siding
- Foundation: Concrete Perimeter, Slab
Condition
- New construction: No
- Year built: 1995
Utilities & green energy
- Sewer: Septic Exists
- Water: Well
Community & neighborhood
Location
- Region: Carlisle
- Subdivision: None Available
- Municipality: DICKINSON TWP
Other
Other facts
- Listing agreement: Exclusive Right To Sell
- Listing terms: Cash,Conventional,VA Loan
- Ownership: Fee Simple
Price history
| Date | Event | Price |
|---|---|---|
| 6/3/2024 | Sold | $599,900$214/sqft |
Source: | ||
| 4/21/2024 | Pending sale | $599,900$214/sqft |
Source: | ||
| 4/18/2024 | Listed for sale | $599,900$214/sqft |
Source: | ||
| 3/13/2024 | Pending sale | $599,900$214/sqft |
Source: | ||
| 3/4/2024 | Listed for sale | $599,900+61.4%$214/sqft |
Source: | ||
Public tax history
| Year | Property taxes | Tax assessment |
|---|---|---|
| 2025 | $7,943 +5.1% | $383,000 |
| 2024 | $7,558 +2.1% | $383,000 |
| 2023 | $7,405 +5.8% | $383,000 |
Find assessor info on the county website
Neighborhood: 17015
Nearby schools
GreatSchools rating
- 5/10North Dickinson El SchoolGrades: K-5Distance: 1.4 mi
- 6/10Lamberton Middle SchoolGrades: 6-8Distance: 5.5 mi
- 6/10Carlisle Area High SchoolGrades: 9-12Distance: 5.7 mi
Schools provided by the listing agent
- Elementary: North Dickinson
- Middle: Lamberton
- High: Carlisle Area
- District: Carlisle Area
Source: Bright MLS. This data may not be complete. We recommend contacting the local school district to confirm school assignments for this home.
Get pre-qualified for a loan
At Zillow Home Loans, we can pre-qualify you in as little as 5 minutes with no impact to your credit score.An equal housing lender. NMLS #10287.
Sell with ease on Zillow
Get a Zillow Showcase℠ listing at no additional cost and you could sell for —faster.
$644,400
2% more+$12,888
With Zillow Showcase(estimated)$657,288

