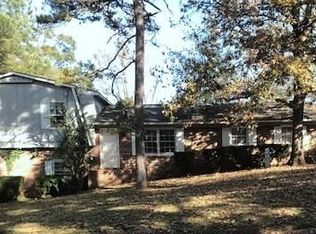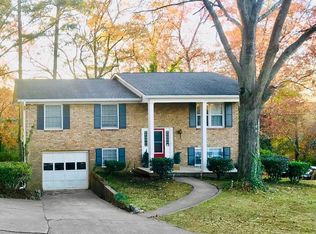Tucked away in the Berkley Hills neighborhood on a level lot, this Remodeled House exults more than 2,000 sq ft on a single level. NEW ROOF and wiring completed Aug 2019! Exterior features include a detached 2-car garage & shop. Enter through the side door to a spacious Den, perfect for an office, playroom, or guest bedroom. This room also has a full bathroom w/a corner, tiled Jacuzzi tub. Continue into an oversized dining area w/ original brick fireplace & wood-burning inset as well as sliding doors providing natural light. This is located adjacent to the Kitchen w/tons of storage &bright white cabinets & new appliances. The Kitchen opens to a huge living room boasting refinished hardwoods continue into all 3 main bedrooms. The master has its own bathroom.
This property is off market, which means it's not currently listed for sale or rent on Zillow. This may be different from what's available on other websites or public sources.

