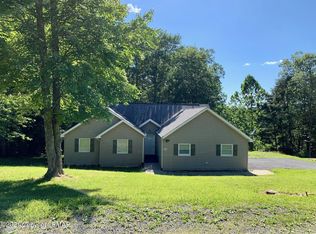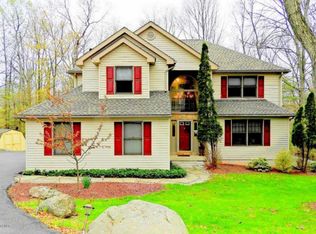Sold for $339,000
$339,000
244 Reunion Rdg, East Stroudsburg, PA 18301
4beds
2,052sqft
Single Family Residence
Built in 1999
0.63 Acres Lot
$390,000 Zestimate®
$165/sqft
$2,934 Estimated rent
Home value
$390,000
$363,000 - $417,000
$2,934/mo
Zestimate® history
Loading...
Owner options
Explore your selling options
What's special
Welcome to 244 Reunion Ridge, a gem nestled in the heart of East Stroudsburg. Set on a stunning wooded lot, this residence radiates warmth and serenity, further accentuated by its beautifully fenced-in yard and cozy fireplace. The home boasts a spacious 4-bedroom, 2.5-bath layout, with an open-concept first floor, ideal for both relaxation and entertaining. Step outside to a generous deck, perfect for capturing the essence of outdoor living. A luxurious master suite awaits, featuring a sizable walk-in closet and en-suite bath. As part of the prestigious Blue Mountain Lake community, residents enjoy exclusive HOA benefits. To top it all off, the home has a new roof. 244 Reunion Ridge is truly where your next chapter begins! Home being sold As/Is.
Zillow last checked: 8 hours ago
Listing updated: April 30, 2024 at 07:19am
Listed by:
Dustin E. Coughlin 610-573-1592,
Coldwell Banker Hearthside,
Christopher Lawlor 484-560-3226,
Coldwell Banker Hearthside
Bought with:
Bob Kelly, RS287521
Keller Williams Real Estate
Source: GLVR,MLS#: 732526 Originating MLS: Lehigh Valley MLS
Originating MLS: Lehigh Valley MLS
Facts & features
Interior
Bedrooms & bathrooms
- Bedrooms: 4
- Bathrooms: 3
- Full bathrooms: 2
- 1/2 bathrooms: 1
Primary bedroom
- Level: Second
- Dimensions: 18.00 x 16.50
Bedroom
- Level: Second
- Dimensions: 11.00 x 15.00
Bedroom
- Level: Second
- Dimensions: 11.00 x 13.00
Bedroom
- Level: Second
- Dimensions: 10.00 x 12.50
Primary bathroom
- Level: Second
- Dimensions: 5.00 x 7.50
Dining room
- Level: First
- Dimensions: 12.00 x 13.00
Other
- Level: Second
- Dimensions: 5.00 x 9.50
Half bath
- Level: First
- Dimensions: 7.00 x 4.00
Kitchen
- Level: First
- Dimensions: 20.50 x 9.50
Living room
- Level: First
- Dimensions: 25.00 x 14.50
Heating
- Forced Air
Cooling
- Central Air
Appliances
- Included: Dishwasher, Electric Water Heater, Oven, Range, Refrigerator, Washer
Features
- Dining Area, Separate/Formal Dining Room
- Basement: Partial
- Has fireplace: Yes
- Fireplace features: Living Room
Interior area
- Total interior livable area: 2,052 sqft
- Finished area above ground: 2,052
- Finished area below ground: 0
Property
Parking
- Total spaces: 2
- Parking features: Attached, Garage
- Attached garage spaces: 2
Features
- Stories: 2
Lot
- Size: 0.63 Acres
Details
- Parcel number: 17730303432588
- Zoning: R1 - Residential
- Special conditions: None
Construction
Type & style
- Home type: SingleFamily
- Architectural style: Colonial
- Property subtype: Single Family Residence
Materials
- Vinyl Siding, Wood Siding
- Roof: Asphalt,Fiberglass
Condition
- Year built: 1999
Utilities & green energy
- Sewer: Community/Coop Sewer
- Water: Community/Coop
Community & neighborhood
Location
- Region: East Stroudsburg
- Subdivision: Blue Mountain Lake Estate
Other
Other facts
- Listing terms: Cash,Conventional,FHA
- Ownership type: Fee Simple
Price history
| Date | Event | Price |
|---|---|---|
| 2/26/2026 | Listing removed | $2,750$1/sqft |
Source: Zillow Rentals Report a problem | ||
| 1/20/2026 | Listed for rent | $2,750+1.9%$1/sqft |
Source: Zillow Rentals Report a problem | ||
| 1/20/2025 | Listing removed | $2,700$1/sqft |
Source: Zillow Rentals Report a problem | ||
| 1/2/2025 | Listed for rent | $2,700$1/sqft |
Source: Zillow Rentals Report a problem | ||
| 4/26/2024 | Sold | $339,000-3.1%$165/sqft |
Source: | ||
Public tax history
| Year | Property taxes | Tax assessment |
|---|---|---|
| 2025 | $6,149 +4.4% | $172,500 |
| 2024 | $5,891 +2.3% | $172,500 |
| 2023 | $5,758 +2.4% | $172,500 |
Find assessor info on the county website
Neighborhood: 18301
Nearby schools
GreatSchools rating
- 7/10Chipperfield Elementary SchoolGrades: K-4Distance: 4.2 mi
- 7/10Stroudsburg Junior High SchoolGrades: 8-9Distance: 4.3 mi
- 7/10Stroudsburg High SchoolGrades: 10-12Distance: 4.8 mi
Schools provided by the listing agent
- District: Stroudsburg
Source: GLVR. This data may not be complete. We recommend contacting the local school district to confirm school assignments for this home.
Get pre-qualified for a loan
At Zillow Home Loans, we can pre-qualify you in as little as 5 minutes with no impact to your credit score.An equal housing lender. NMLS #10287.
Sell for more on Zillow
Get a Zillow Showcase℠ listing at no additional cost and you could sell for .
$390,000
2% more+$7,800
With Zillow Showcase(estimated)$397,800

