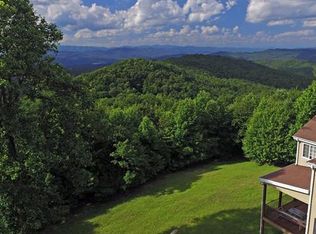Lovely mountain cottage in a private setting with breathtaking year round long range views located on 6.74 acres AND adjoining Headwaters State Park! This well maintained 3 bedroom 2 bath home features an open floor plan with rustic accents throughout. Nearly every room in the house is positioned perfectly to take in the views. The deck is inviting and the side porch is covered and screened in to enjoy perfect morning coffee sunrises. In the evening, take the steps up to the unique third level observation room and watch the stars. The home has been lovingly cared for with lots of recent updates. Heat pump and AC installed in 2011, new insulation in attic and crawl space, fresh exterior paint and all new decking boards on the back porch. If you are looking for privacy on a gently lying lot with epic views look no further. Come see for yourself!
This property is off market, which means it's not currently listed for sale or rent on Zillow. This may be different from what's available on other websites or public sources.

