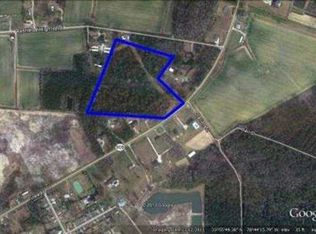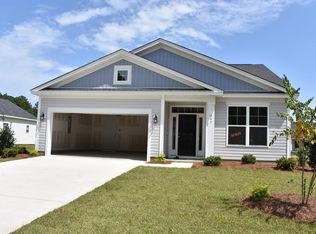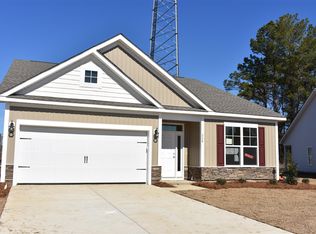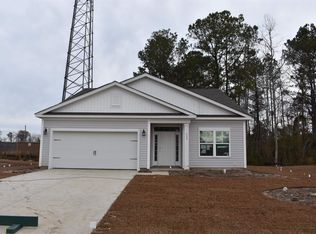HURRY!!! DON'T MISS THE HUGE SAVINGS ON THIS POPULAR PLAN IN THIS NATURAL GAS COMMUNITY~ with tankless gas hot water heaters, radiant barrier roof sheathing and energy efficient 14 Seer Gas HVAC just to name a few reasons to buy this energy efficient home. How about quality? This is a Guild Master Award Winning Builder. Come see what sets us apart from the rest. Want a low HOA? privacy fence? Shed? This home is our Talbot A model, that sits on this quiet street, in this quaint neighborhood. Some of the feature of this home are: Box Tray ceiling in Owner’s Suite, Tile Shower w/Mud bed in Owner's Bath, Stainless Steel Appliances, Kitchen Granite Bar Top, Granite Counters in Kitchen and Baths, Tile Backsplash in Kitchen, Beautiful Painted Shaker Cabinets in Kitchen and Baths with Hardware, Luxury Vinyl Flooring, Large Covered Patio, Fully Sod Yard, Privacy fencing in back, Irrigation and so much more! HOA is very low and includes Trash pickup. So convenient to Hwy 22 and Hwy 31. You are minutes from Shopping, Dining, Entertainment, the Beach and Waterway. ASK ABOUT OUR HUGE SAVINGS FOR CLOSING BY FEBRUARY 2021!
This property is off market, which means it's not currently listed for sale or rent on Zillow. This may be different from what's available on other websites or public sources.




