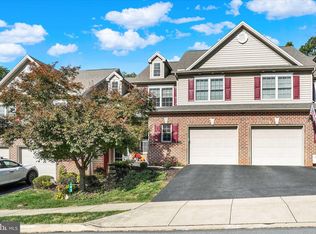Sold for $307,000
$307,000
244 Red Haven Rd, New Cumberland, PA 17070
3beds
1,844sqft
Townhouse
Built in 2009
0.25 Acres Lot
$311,600 Zestimate®
$166/sqft
$1,880 Estimated rent
Home value
$311,600
$296,000 - $327,000
$1,880/mo
Zestimate® history
Loading...
Owner options
Explore your selling options
What's special
Discover low maintenance luxury in the desirable Olde Orchard Hill community. This well maintained townhome in West Shore School District offers over 2500 sq ft of thoughtfully designed living space, complete with first floor primary suite, vaulted ceilings, and a sun filled great room with skylights and a cozy fireplace. High end appliances (all included), thoughtfully designed kitchen, and crown molding/chair rail in formal dining room. Enjoy peaceful evenings taking in the view from the oversized rear deck. Partially finished walk out lower level with a work bench, first floor laundry, reverse osmosis drinking system, security system and many more features you will want to see in person. Perfect blend of comfort, space, and location. Home Warranty included.
Zillow last checked: 8 hours ago
Listing updated: October 02, 2025 at 04:32am
Listed by:
Steven Turner 717-578-3863,
Turn Key Realty Group,
Co-Listing Agent: Isabel Warrell 717-579-0705,
Turn Key Realty Group
Bought with:
BILL MURRAY, RS282328
Union Realty, Inc.
Source: Bright MLS,MLS#: PAYK2085850
Facts & features
Interior
Bedrooms & bathrooms
- Bedrooms: 3
- Bathrooms: 3
- Full bathrooms: 2
- 1/2 bathrooms: 1
- Main level bathrooms: 2
- Main level bedrooms: 1
Family room
- Features: Fireplace - Gas, Skylight(s), Flooring - HardWood, Cathedral/Vaulted Ceiling, Ceiling Fan(s)
- Level: Main
Kitchen
- Features: Flooring - HardWood, Breakfast Bar, Kitchen Island, Kitchen - Gas Cooking, Recessed Lighting
- Level: Main
Laundry
- Level: Main
Loft
- Level: Upper
Heating
- Forced Air, Natural Gas
Cooling
- Central Air, Electric
Appliances
- Included: Microwave, Dishwasher, Washer, Refrigerator, Extra Refrigerator/Freezer, Dryer, Disposal, Water Treat System, Gas Water Heater
- Laundry: Main Level, Laundry Room
Features
- Ceiling Fan(s), Entry Level Bedroom, Family Room Off Kitchen, Formal/Separate Dining Room, Kitchen Island, Recessed Lighting, Walk-In Closet(s)
- Flooring: Wood
- Windows: Skylight(s)
- Basement: Full,Heated,Improved,Interior Entry,Exterior Entry,Partially Finished,Concrete,Walk-Out Access,Windows
- Number of fireplaces: 1
- Fireplace features: Gas/Propane
Interior area
- Total structure area: 1,844
- Total interior livable area: 1,844 sqft
- Finished area above ground: 1,844
- Finished area below ground: 0
Property
Parking
- Total spaces: 2
- Parking features: Garage Door Opener, Attached, Driveway
- Attached garage spaces: 1
- Uncovered spaces: 1
Accessibility
- Accessibility features: Accessible Entrance
Features
- Levels: Two
- Stories: 2
- Patio & porch: Deck, Porch
- Exterior features: Sidewalks, Street Lights
- Pool features: None
Lot
- Size: 0.25 Acres
Details
- Additional structures: Above Grade, Below Grade
- Parcel number: 270003601370000000
- Zoning: RESIDENTIAL
- Special conditions: Standard
Construction
Type & style
- Home type: Townhouse
- Architectural style: Traditional
- Property subtype: Townhouse
Materials
- Vinyl Siding, Aluminum Siding, Brick Front
- Foundation: Concrete Perimeter
- Roof: Architectural Shingle
Condition
- New construction: No
- Year built: 2009
Utilities & green energy
- Sewer: Public Sewer
- Water: Public
- Utilities for property: Natural Gas Available, Cable Available, Phone Available
Community & neighborhood
Location
- Region: New Cumberland
- Subdivision: Olde Orchard Hill
- Municipality: FAIRVIEW TWP
HOA & financial
HOA
- Has HOA: Yes
- HOA fee: $110 monthly
- Association name: PENN EQUITY ASSOCIATES
Other
Other facts
- Listing agreement: Exclusive Right To Sell
- Listing terms: Cash,Conventional,FHA,VA Loan
- Ownership: Fee Simple
Price history
| Date | Event | Price |
|---|---|---|
| 10/1/2025 | Sold | $307,000-2.2%$166/sqft |
Source: | ||
| 9/4/2025 | Contingent | $314,000$170/sqft |
Source: | ||
| 8/17/2025 | Price change | $314,000-1.9%$170/sqft |
Source: | ||
| 7/31/2025 | Price change | $320,000-3%$174/sqft |
Source: | ||
| 7/13/2025 | Listed for sale | $330,000+7.8%$179/sqft |
Source: | ||
Public tax history
| Year | Property taxes | Tax assessment |
|---|---|---|
| 2025 | $4,798 +3.7% | $182,870 |
| 2024 | $4,627 +4.1% | $182,870 +2.3% |
| 2023 | $4,443 +9.6% | $178,800 |
Find assessor info on the county website
Neighborhood: 17070
Nearby schools
GreatSchools rating
- 8/10Fishing Creek El SchoolGrades: K-5Distance: 0.4 mi
- 5/10Crossroads Middle SchoolGrades: 6-8Distance: 0.6 mi
- 7/10Red Land Senior High SchoolGrades: 9-12Distance: 0.9 mi
Schools provided by the listing agent
- High: Red Land
- District: West Shore
Source: Bright MLS. This data may not be complete. We recommend contacting the local school district to confirm school assignments for this home.

Get pre-qualified for a loan
At Zillow Home Loans, we can pre-qualify you in as little as 5 minutes with no impact to your credit score.An equal housing lender. NMLS #10287.
