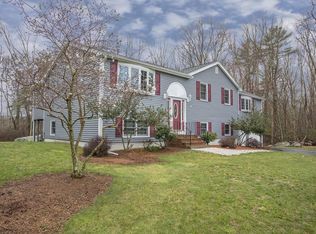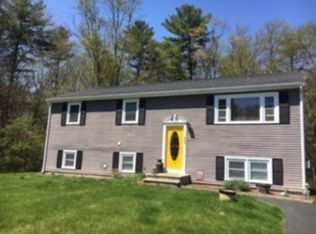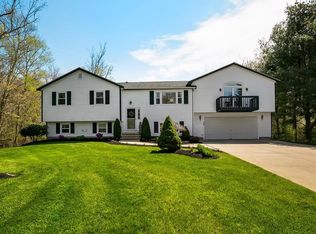Sold for $550,000 on 08/02/24
$550,000
244 Rama St, Taunton, MA 02780
3beds
1,824sqft
Single Family Residence
Built in 1989
0.89 Acres Lot
$565,600 Zestimate®
$302/sqft
$3,244 Estimated rent
Home value
$565,600
$509,000 - $633,000
$3,244/mo
Zestimate® history
Loading...
Owner options
Explore your selling options
What's special
Welcome Home to 244 Rama Street!! This stunning home offers everything you could want. As you enter the main level you are greeted by a large open living space with a great sized living room, dining area big enough for large family gatherings, and a well appointed kitchen. Also on the main level you have a full bath, primary bedroom, and two great sized additional bedrooms, but there is more, this home offer a completely finished lower level as well. On the lower level you have an open concept living room and kitchenette, additional space that is currently used a bedroom and a full bath with attached laundry room. There is also a spotless utility room for storage that houses the new oil burner and a small workshop area. This home shows pride of ownership through out. When you add to this the large and absolutely stunning outdoor space and deck, this home truly offers it all!!!
Zillow last checked: 8 hours ago
Listing updated: August 02, 2024 at 07:50am
Listed by:
Mary Jo OBrien 508-612-4858,
Realty One Group Executives 401-642-0093
Bought with:
Michelle Dore
J. R. Pierre Real Estate
Source: MLS PIN,MLS#: 73257733
Facts & features
Interior
Bedrooms & bathrooms
- Bedrooms: 3
- Bathrooms: 2
- Full bathrooms: 2
Primary bedroom
- Features: Closet, Flooring - Laminate
- Level: First
Bedroom 2
- Features: Closet, Flooring - Laminate
- Level: First
Bedroom 3
- Features: Closet, Flooring - Laminate
- Level: First
Primary bathroom
- Features: No
Bathroom 1
- Features: Bathroom - With Tub
- Level: First
Bathroom 2
- Features: Bathroom - Full
- Level: Basement
Dining room
- Features: Flooring - Stone/Ceramic Tile, French Doors, Exterior Access, Slider, Lighting - Overhead
- Level: First
Family room
- Features: Open Floorplan, Slider, Flooring - Concrete
- Level: Basement
Kitchen
- Features: Flooring - Stone/Ceramic Tile, Lighting - Overhead
- Level: Main,First
Living room
- Features: Ceiling Fan(s), Flooring - Laminate, Window(s) - Bay/Bow/Box, Open Floorplan
- Level: First
Heating
- Baseboard, Oil
Cooling
- Window Unit(s)
Appliances
- Laundry: Electric Dryer Hookup, Washer Hookup, In Basement
Features
- Flooring: Tile, Carpet, Concrete, Laminate, Flooring - Wall to Wall Carpet
- Windows: Insulated Windows, Storm Window(s)
- Basement: Full
- Has fireplace: No
Interior area
- Total structure area: 1,824
- Total interior livable area: 1,824 sqft
Property
Parking
- Total spaces: 5
- Parking features: Paved Drive, Off Street, Paved
- Uncovered spaces: 5
Features
- Patio & porch: Porch, Deck, Covered
- Exterior features: Porch, Deck, Covered Patio/Deck, Rain Gutters, Storage
Lot
- Size: 0.89 Acres
- Features: Sloped
Details
- Parcel number: M:41 L:25 U:,2981915
- Zoning: 3.23
Construction
Type & style
- Home type: SingleFamily
- Architectural style: Raised Ranch
- Property subtype: Single Family Residence
Materials
- Frame
- Foundation: Concrete Perimeter
- Roof: Shingle
Condition
- Year built: 1989
Utilities & green energy
- Sewer: Private Sewer
- Water: Public
- Utilities for property: for Electric Range, for Electric Dryer, Washer Hookup
Community & neighborhood
Community
- Community features: Conservation Area, Private School, Public School
Location
- Region: Taunton
Price history
| Date | Event | Price |
|---|---|---|
| 8/2/2024 | Sold | $550,000+4.8%$302/sqft |
Source: MLS PIN #73257733 Report a problem | ||
| 7/3/2024 | Contingent | $525,000$288/sqft |
Source: MLS PIN #73257733 Report a problem | ||
| 6/26/2024 | Listed for sale | $525,000+262.3%$288/sqft |
Source: MLS PIN #73257733 Report a problem | ||
| 4/16/1996 | Sold | $144,900+5.4%$79/sqft |
Source: Public Record Report a problem | ||
| 10/1/1990 | Sold | $137,500$75/sqft |
Source: Public Record Report a problem | ||
Public tax history
| Year | Property taxes | Tax assessment |
|---|---|---|
| 2025 | $5,341 +12.7% | $488,200 +15.3% |
| 2024 | $4,738 -3.8% | $423,400 +3.6% |
| 2023 | $4,924 +6.6% | $408,600 +16.5% |
Find assessor info on the county website
Neighborhood: 02780
Nearby schools
GreatSchools rating
- 6/10Joseph C Chamberlain Elementary SchoolGrades: PK-4Distance: 2.5 mi
- 6/10Benjamin Friedman Middle SchoolGrades: 5-7Distance: 2.6 mi
- 3/10Taunton High SchoolGrades: 8-12Distance: 6 mi
Get a cash offer in 3 minutes
Find out how much your home could sell for in as little as 3 minutes with a no-obligation cash offer.
Estimated market value
$565,600
Get a cash offer in 3 minutes
Find out how much your home could sell for in as little as 3 minutes with a no-obligation cash offer.
Estimated market value
$565,600


