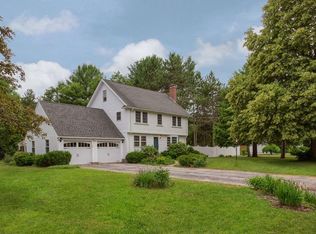WELCOME TO CONCORD! Absolutely AMAZING LOCATION close to White Pond, Willard Elementary School & Verrill Farm. Live in a peaceful neighborhood setting yet enjoy easy access to all that this incredible town has to offer! LOOKING FOR PERFECT ONE LEVEL LIVING? This adorable ranch/cape boasts a GREAT FLOOR PLAN & the 2ND FLOOR offers EXCEPTIONAL OPTIONS FOR EXPANSION! FRESHLY PAINTED & OFFERING REFINISHED HARDWOOD FLOORS, this home is MOVE-IN READY! Listen to the birds while enjoying coffee & breakfast in the SUN-FILLED DINING AREA featuring a slider opening to the LARGE, LEVEL YARD . This charming home offers 3 BEDROOMS, 1 full bath, kitchen, dining room & large living room with brick fireplace. The WALK UP 2ND LEVEL IS READY FOR EXPANSION - Master suite conversion or 2 additional rooms are all easily possible! Plenty of storage, plus a 2 car garage! Don't miss this CHARMING HOME PERFECT FOR DOWNSIZERS or CITY DWELLERS looking for a great home in the burbs! EVERYONE WILL SEE THE VALUE!
This property is off market, which means it's not currently listed for sale or rent on Zillow. This may be different from what's available on other websites or public sources.
