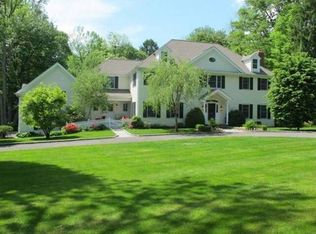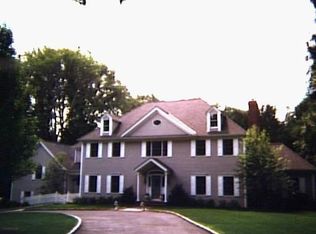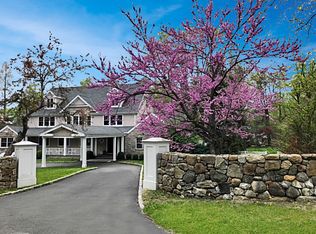Sold for $2,340,000
$2,340,000
244 Ponus Ridge, New Canaan, CT 06840
4beds
4,009sqft
Single Family Residence
Built in 1994
2.46 Acres Lot
$2,794,000 Zestimate®
$584/sqft
$8,500 Estimated rent
Home value
$2,794,000
$2.49M - $3.16M
$8,500/mo
Zestimate® history
Loading...
Owner options
Explore your selling options
What's special
Stately Colonial in picturesque setting near town and commuting checks off every box! This west side 4000 sq ft home sits on 2.4 landscaped acres at the end of a private drive. There is elevator access to all 4 floors, including attic and lower level. The elegant two storied foyer is graced with bridal staircase and detailed millwork. The center entry is the classical design that offers seamless flow. 9 ft ceilings on main level adds elegance and there are hardwood floors throughout. Enjoy easy living in the formal and informal spaces and versatile 23x32’ great room bonus space over garage. Sun filled family room off kitchen has stone fireplace and built-ins w/ FR doors to formal living room and large composite deck. Well appointed chef’s kitchen has center island with prep sink, pantry and large dining area. It boasts a six burner Viking range, Sub Zero and Bosch DW. Second floor has 8’ ceilings and the Primary suite enjoys a fireplace, double walk-in closets, full bath plus elevator entry. A Jack and Jill bath serves two other bedrooms and the 4th bedroom is en-suite. Large mud room has one of two half baths and opens to garage & yard and walk out LL has office and cedar closet. Outdoor garden shed with water and electrical hook ups makes gardening a breeze! All systems have been updated and are regularly serviced. Auxiliary generator adds peace of mind. This lovely home in ideal location with space for everyone is ready and waiting for its new owners!
Zillow last checked: 8 hours ago
Listing updated: July 09, 2024 at 08:19pm
Listed by:
Dawn Sterner 203-722-7098,
Brown Harris Stevens 203-966-7800
Bought with:
Amanda Spatola, RES.0809813
Houlihan Lawrence
Source: Smart MLS,MLS#: 170612131
Facts & features
Interior
Bedrooms & bathrooms
- Bedrooms: 4
- Bathrooms: 5
- Full bathrooms: 3
- 1/2 bathrooms: 2
Primary bedroom
- Features: Double-Sink, Fireplace, Full Bath, Walk-In Closet(s), Wall/Wall Carpet, Hardwood Floor
- Level: Upper
- Area: 285 Square Feet
- Dimensions: 15 x 19
Bedroom
- Features: Double-Sink, Jack & Jill Bath, Tub w/Shower, Wall/Wall Carpet, Hardwood Floor
- Level: Upper
- Area: 180 Square Feet
- Dimensions: 12 x 15
Bedroom
- Features: Double-Sink, Jack & Jill Bath, Tub w/Shower, Wall/Wall Carpet, Hardwood Floor
- Level: Upper
- Area: 156 Square Feet
- Dimensions: 12 x 13
Bedroom
- Features: Full Bath, Tub w/Shower, Wall/Wall Carpet, Hardwood Floor
- Level: Upper
- Area: 168 Square Feet
- Dimensions: 12 x 14
Dining room
- Features: High Ceilings, Hardwood Floor
- Level: Main
- Area: 225 Square Feet
- Dimensions: 15 x 15
Family room
- Features: High Ceilings, Balcony/Deck, Built-in Features, Fireplace, French Doors, Hardwood Floor
- Level: Main
- Area: 304 Square Feet
- Dimensions: 16 x 19
Great room
- Features: Vaulted Ceiling(s), Bookcases, Built-in Features, Wet Bar, Wall/Wall Carpet
- Level: Upper
- Area: 736 Square Feet
- Dimensions: 23 x 32
Kitchen
- Features: Bay/Bow Window, High Ceilings, Granite Counters, Dining Area, Kitchen Island, Hardwood Floor
- Level: Main
- Area: 480 Square Feet
- Dimensions: 16 x 30
Living room
- Features: High Ceilings, Fireplace, Hardwood Floor
- Level: Main
- Area: 285 Square Feet
- Dimensions: 15 x 19
Office
- Level: Lower
Other
- Features: Cedar Closet(s)
- Level: Lower
Heating
- Forced Air, Zoned, Oil
Cooling
- Central Air, Zoned
Appliances
- Included: Oven/Range, Microwave, Subzero, Dishwasher, Washer, Dryer, Water Heater, Humidifier
- Laundry: Main Level, Mud Room
Features
- Wired for Data, Elevator, Entrance Foyer
- Doors: French Doors
- Basement: Full
- Attic: Floored
- Number of fireplaces: 3
Interior area
- Total structure area: 4,009
- Total interior livable area: 4,009 sqft
- Finished area above ground: 4,009
Property
Parking
- Total spaces: 3
- Parking features: Attached, Garage Door Opener, Private
- Attached garage spaces: 3
- Has uncovered spaces: Yes
Features
- Patio & porch: Deck
- Exterior features: Garden, Rain Gutters, Lighting
Lot
- Size: 2.46 Acres
- Features: Rear Lot
Details
- Additional structures: Shed(s)
- Parcel number: 1788847
- Zoning: 2AC
Construction
Type & style
- Home type: SingleFamily
- Architectural style: Colonial
- Property subtype: Single Family Residence
Materials
- Clapboard, Wood Siding
- Foundation: Concrete Perimeter
- Roof: Asphalt
Condition
- New construction: No
- Year built: 1994
Utilities & green energy
- Sewer: Septic Tank
- Water: Well
Community & neighborhood
Security
- Security features: Security System
Community
- Community features: Library, Park, Pool, Public Rec Facilities
Location
- Region: New Canaan
Price history
| Date | Event | Price |
|---|---|---|
| 3/4/2024 | Sold | $2,340,000+8.9%$584/sqft |
Source: | ||
| 1/24/2024 | Pending sale | $2,149,000$536/sqft |
Source: | ||
| 1/4/2024 | Listed for sale | $2,149,000+23.7%$536/sqft |
Source: | ||
| 10/13/2000 | Sold | $1,737,500+61.6%$433/sqft |
Source: | ||
| 12/18/1996 | Sold | $1,075,000+14.4%$268/sqft |
Source: | ||
Public tax history
| Year | Property taxes | Tax assessment |
|---|---|---|
| 2025 | $24,284 +3.4% | $1,455,020 |
| 2024 | $23,484 +4.7% | $1,455,020 +22.8% |
| 2023 | $22,433 +3.1% | $1,184,400 |
Find assessor info on the county website
Neighborhood: 06840
Nearby schools
GreatSchools rating
- 9/10West SchoolGrades: PK-4Distance: 1.2 mi
- 9/10Saxe Middle SchoolGrades: 5-8Distance: 2 mi
- 10/10New Canaan High SchoolGrades: 9-12Distance: 1.7 mi
Schools provided by the listing agent
- Elementary: West
- Middle: Saxe Middle
- High: New Canaan
Source: Smart MLS. This data may not be complete. We recommend contacting the local school district to confirm school assignments for this home.


