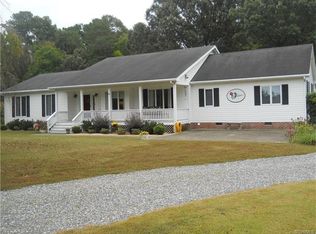Sold
$349,000
244 Pine Ridge Rd, Wake, VA 23176
3beds
2,310sqft
Modular
Built in 2008
2.5 Acres Lot
$352,800 Zestimate®
$151/sqft
$2,307 Estimated rent
Home value
$352,800
Estimated sales range
Not available
$2,307/mo
Zestimate® history
Loading...
Owner options
Explore your selling options
What's special
WELCOME HOME! This beautiful 3 bedroom 2 full path is waiting for you. 2.5 acres with HUGE detached 1 car garage and carport. This open floor plan has hardwood, LVP, marble, and vinyl flooring with ceiling fans. The kitchen includes appliances, stove-top built in countertop, eat-in area, pantry and plenty of storage. Huge sunken family room with ceiling fan. Mud-room/utility room with plenty of storage. Huge primary bedroom with UPDATED shower, walk-in closets, his and hers sinks, Marble floors, and garden tub. HUGE walk-in attic, plenty of storage. Enjoy the Pecan tree, Pear tree and quiet living on an UPDATED deck. Schedule your showing today before it's sold.
Zillow last checked: 8 hours ago
Listing updated: October 07, 2025 at 09:12am
Listed by:
Tracy Prince,
1st Class Real Estate Flagship 757-995-1301
Bought with:
Kayla Wills
Southern Trade Realty Inc.
Source: REIN Inc.,MLS#: 10595164
Facts & features
Interior
Bedrooms & bathrooms
- Bedrooms: 3
- Bathrooms: 2
- Full bathrooms: 2
Primary bedroom
- Level: First
Heating
- Electric
Cooling
- Central Air
Appliances
- Included: Dishwasher, Electric Range, Refrigerator, Electric Water Heater
- Laundry: Dryer Hookup, Washer Hookup
Features
- Walk-In Closet(s), Ceiling Fan(s), Entrance Foyer, Pantry
- Flooring: Laminate/LVP, Marble, Other, Vinyl, Wood
- Basement: Crawl Space
- Attic: Pull Down Stairs,Walk-In
- Has fireplace: No
Interior area
- Total interior livable area: 2,310 sqft
Property
Parking
- Total spaces: 1
- Parking features: Garage Det 1 Car, Driveway
- Garage spaces: 1
- Has uncovered spaces: Yes
Features
- Stories: 1
- Patio & porch: Deck, Porch
- Pool features: None
- Fencing: Back Yard,Fenced
- Waterfront features: Not Waterfront
Lot
- Size: 2.50 Acres
- Features: Wooded
Details
- Parcel number: 38A25
Construction
Type & style
- Home type: SingleFamily
- Architectural style: Ranch
- Property subtype: Modular
Materials
- Vinyl Siding
- Roof: Asphalt Shingle
Condition
- New construction: No
- Year built: 2008
Utilities & green energy
- Sewer: Septic Tank
- Water: Well
- Utilities for property: Cable Hookup
Community & neighborhood
Location
- Region: Wake
- Subdivision: All Others Area 125
HOA & financial
HOA
- Has HOA: No
Price history
Price history is unavailable.
Public tax history
| Year | Property taxes | Tax assessment |
|---|---|---|
| 2024 | $1,767 | $289,700 |
| 2023 | $1,767 | $289,700 |
| 2022 | $1,767 +23.8% | $289,700 +25.8% |
Find assessor info on the county website
Neighborhood: 23176
Nearby schools
GreatSchools rating
- 5/10Middlesex Elementary SchoolGrades: PK-5Distance: 4.2 mi
- 7/10St. Clare Walker Middle SchoolGrades: 6-8Distance: 4 mi
- 9/10Middlesex High SchoolGrades: 9-12Distance: 9.8 mi
Schools provided by the listing agent
- Elementary: Middlesex Elementary
- Middle: St. Clare Walker Middle
- High: Middlesex
Source: REIN Inc.. This data may not be complete. We recommend contacting the local school district to confirm school assignments for this home.
Get pre-qualified for a loan
At Zillow Home Loans, we can pre-qualify you in as little as 5 minutes with no impact to your credit score.An equal housing lender. NMLS #10287.
