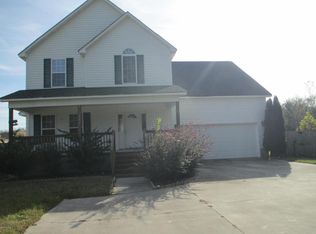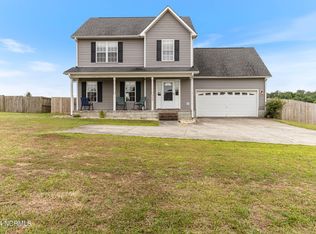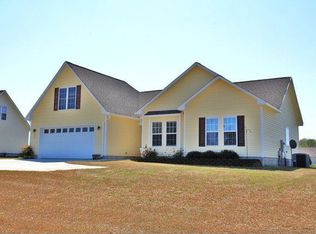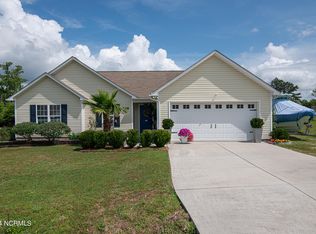Sold for $281,000
$281,000
244 Petersburg Road, Richlands, NC 28574
3beds
1,814sqft
Single Family Residence
Built in 2006
0.46 Acres Lot
$291,600 Zestimate®
$155/sqft
$1,811 Estimated rent
Home value
$291,600
$265,000 - $321,000
$1,811/mo
Zestimate® history
Loading...
Owner options
Explore your selling options
What's special
Welcome to 244 Petersburg Rd, a beautifully maintained 3-bedroom, 2.5-bath home in the serene Rolling Meadows area of Richlands, NC. This charming home offers a perfect blend of comfort and style, with thoughtful features throughout. The cozy family room invites you in with a gas fireplace and a stunning accent wall, creating the perfect space to relax. The eat-in kitchen is a chef's delight, featuring pristine white cabinets, granite countertops, stainless steel appliances, a breakfast bar for extra seating, and a food pantry. Natural light floods the kitchen through sliding glass doors that open to a large patio deck, perfect for outdoor entertaining. A half bath is conveniently located just off the kitchen and family room. Upstairs, you'll find two generously sized guest bedrooms, a full guest bath, a laundry room, and a huge bonus room that could serve as a 4th bedroom, TV room, or home office. The spacious master suite offers a walk-in closet and an ensuite bathroom with dual vanities, a garden tub for long soaks, and a separate shower. The fully fenced backyard provides privacy and security, ideal for both children and pets. Located in the peaceful Rolling Meadows community, this home offers quick access to highways, military bases, schools, and shopping. Don't miss your chance to make this beautiful home yours!
Zillow last checked: 8 hours ago
Listing updated: October 15, 2025 at 07:05am
Listed by:
The Christi Hill Real Estate Team 910-934-1174,
Keller Williams Innovate
Bought with:
Emily Nichols, 343817
Keller Williams Realty
Source: Hive MLS,MLS#: 100462373 Originating MLS: Jacksonville Board of Realtors
Originating MLS: Jacksonville Board of Realtors
Facts & features
Interior
Bedrooms & bathrooms
- Bedrooms: 3
- Bathrooms: 3
- Full bathrooms: 2
- 1/2 bathrooms: 1
Primary bedroom
- Level: Non Primary Living Area
Dining room
- Features: Combination
Heating
- Heat Pump, Electric
Cooling
- Heat Pump
Appliances
- Included: Built-In Microwave, Dishwasher
- Laundry: Dryer Hookup, Washer Hookup, Laundry Room
Features
- Ceiling Fan(s), Pantry
- Flooring: LVT/LVP, Carpet, Vinyl
- Basement: None
Interior area
- Total structure area: 1,814
- Total interior livable area: 1,814 sqft
Property
Parking
- Total spaces: 2
- Parking features: Shared Driveway, On Site, Paved
- Has uncovered spaces: Yes
Features
- Levels: Two
- Stories: 2
- Patio & porch: Covered, Deck, Porch
- Fencing: Back Yard,Wood
Lot
- Size: 0.46 Acres
- Dimensions: 94 x 213
Details
- Parcel number: 42a21
- Zoning: RA
- Special conditions: Standard
Construction
Type & style
- Home type: SingleFamily
- Property subtype: Single Family Residence
Materials
- Vinyl Siding
- Foundation: Slab
- Roof: Shingle
Condition
- New construction: No
- Year built: 2006
Utilities & green energy
- Sewer: Septic Tank
- Water: Public
- Utilities for property: Water Available
Community & neighborhood
Security
- Security features: Security System, Smoke Detector(s)
Location
- Region: Richlands
- Subdivision: Rolling Meadows
Other
Other facts
- Listing agreement: Exclusive Right To Sell
- Listing terms: Cash,Conventional,FHA,USDA Loan,VA Loan
- Road surface type: Paved
Price history
| Date | Event | Price |
|---|---|---|
| 10/9/2024 | Sold | $281,000+0.4%$155/sqft |
Source: | ||
| 9/11/2024 | Pending sale | $279,900$154/sqft |
Source: | ||
| 8/23/2024 | Listed for sale | $279,900+27.8%$154/sqft |
Source: | ||
| 12/9/2021 | Sold | $219,000+4.3%$121/sqft |
Source: | ||
| 10/20/2021 | Pending sale | $210,000$116/sqft |
Source: | ||
Public tax history
| Year | Property taxes | Tax assessment |
|---|---|---|
| 2024 | $1,450 | $221,502 |
| 2023 | $1,450 -0.1% | $221,502 |
| 2022 | $1,451 +30.3% | $221,502 +40.2% |
Find assessor info on the county website
Neighborhood: 28574
Nearby schools
GreatSchools rating
- 5/10Richlands ElementaryGrades: K-5Distance: 2.6 mi
- 3/10Trexler MiddleGrades: 6-8Distance: 2 mi
- 6/10Richlands HighGrades: 9-12Distance: 2.5 mi
Schools provided by the listing agent
- Elementary: Richlands
- Middle: Trexler
- High: Richlands
Source: Hive MLS. This data may not be complete. We recommend contacting the local school district to confirm school assignments for this home.
Get pre-qualified for a loan
At Zillow Home Loans, we can pre-qualify you in as little as 5 minutes with no impact to your credit score.An equal housing lender. NMLS #10287.
Sell with ease on Zillow
Get a Zillow Showcase℠ listing at no additional cost and you could sell for —faster.
$291,600
2% more+$5,832
With Zillow Showcase(estimated)$297,432



