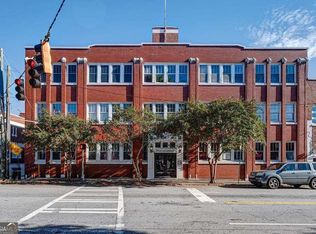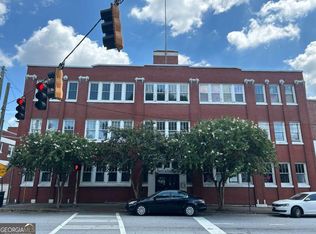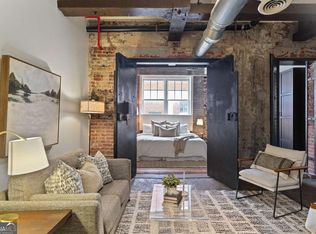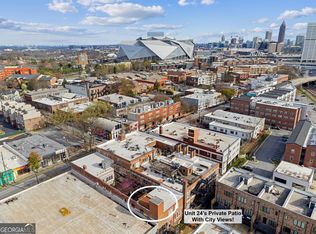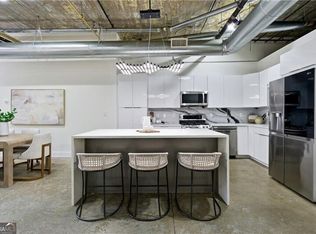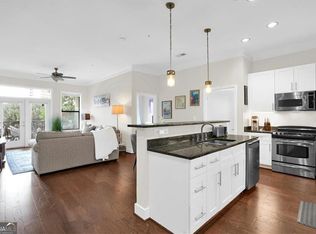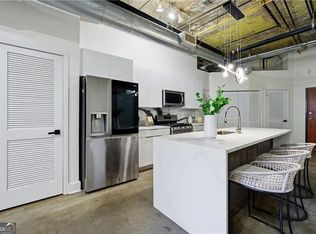Here's your perfect opportunity to own in one of Castleberry Hill's most popular loft developments! This bright and airy corner unit features spectacular city views, high ceilings and an open-concept layout that is an entertainer's dream. Enjoy authentic industrial touches throughout the unit including exposed brick, gorgeous concrete flooring and exposed ductwork/piping. The unit also comes with a huge parking space in the secured garage as well as the private rooftop deck! As the weather warms up , take advantage of the community rooftop deck, relax by the koi pond in the central courtyard and when you're ready to venture out into the neighborhood, you'll be mere steps from Mercedes Benz Stadium, State Farm Arena and more. Unit has been updated with new kitchen, new appliances, polished concrete flooring, and new paint. This light filled corner unit has two walls of oversized windows allowing an abundance of natural sunlight.
Active
$335,000
244 Peters St SW UNIT 23, Atlanta, GA 30313
2beds
1,301sqft
Est.:
Condominium
Built in 1950
-- sqft lot
$329,700 Zestimate®
$257/sqft
$-- HOA
What's special
High ceilingsExposed brickSpectacular city viewsPrivate rooftop deckOpen-concept layoutAbundance of natural sunlightAuthentic industrial touches
- 104 days |
- 318 |
- 43 |
Zillow last checked: 8 hours ago
Listing updated: September 15, 2025 at 10:06pm
Listed by:
Terri J Coulston 770-560-9617,
Harry Norman Realtors,
Debbie Reetz 404-285-8649,
Harry Norman Realtors
Source: GAMLS,MLS#: 10588418
Tour with a local agent
Facts & features
Interior
Bedrooms & bathrooms
- Bedrooms: 2
- Bathrooms: 1
- Full bathrooms: 1
- Main level bathrooms: 1
- Main level bedrooms: 2
Rooms
- Room types: Family Room
Dining room
- Features: Separate Room
Kitchen
- Features: Solid Surface Counters
Heating
- Forced Air, Natural Gas
Cooling
- Ceiling Fan(s), Electric
Appliances
- Included: Dishwasher, Disposal, Gas Water Heater, Microwave, Refrigerator
- Laundry: In Hall
Features
- High Ceilings, Roommate Plan, Walk-In Closet(s)
- Flooring: Stone
- Basement: None
- Has fireplace: No
- Common walls with other units/homes: End Unit
Interior area
- Total structure area: 1,301
- Total interior livable area: 1,301 sqft
- Finished area above ground: 1,301
- Finished area below ground: 0
Video & virtual tour
Property
Parking
- Parking features: Assigned, Garage
- Has garage: Yes
Features
- Levels: One
- Stories: 1
- Exterior features: Other
- Has view: Yes
- View description: City
- Body of water: None
Lot
- Size: 1,306.8 Square Feet
- Features: Other
Details
- Parcel number: 14 008500030519
Construction
Type & style
- Home type: Condo
- Architectural style: Brick 4 Side
- Property subtype: Condominium
- Attached to another structure: Yes
Materials
- Brick
- Roof: Composition
Condition
- Resale
- New construction: No
- Year built: 1950
Utilities & green energy
- Sewer: Public Sewer
- Water: Public
- Utilities for property: Cable Available, Electricity Available, Natural Gas Available, Phone Available, Sewer Connected, Water Available
Community & HOA
Community
- Features: Sidewalks, Near Public Transport, Near Shopping
- Security: Fire Sprinkler System, Key Card Entry
- Subdivision: Swift & Co Lofts
HOA
- Has HOA: Yes
- Services included: Maintenance Structure, Maintenance Grounds, Reserve Fund, Trash
Location
- Region: Atlanta
Financial & listing details
- Price per square foot: $257/sqft
- Tax assessed value: $297,100
- Annual tax amount: $1,807
- Date on market: 9/2/2025
- Cumulative days on market: 87 days
- Listing agreement: Exclusive Right To Sell
- Listing terms: Cash,Conventional,VA Loan
- Electric utility on property: Yes
Estimated market value
$329,700
$313,000 - $346,000
$1,782/mo
Price history
Price history
| Date | Event | Price |
|---|---|---|
| 9/2/2025 | Listed for sale | $335,000$257/sqft |
Source: | ||
| 8/21/2025 | Listing removed | $335,000$257/sqft |
Source: | ||
| 7/25/2025 | Price change | $335,000-4.3%$257/sqft |
Source: | ||
| 3/5/2025 | Listed for sale | $349,900+45.2%$269/sqft |
Source: | ||
| 1/12/2018 | Sold | $241,000+0.4%$185/sqft |
Source: | ||
Public tax history
Public tax history
| Year | Property taxes | Tax assessment |
|---|---|---|
| 2024 | $2,427 +91.8% | $118,840 |
| 2023 | $1,266 -46.1% | $118,840 |
| 2022 | $2,350 +17.3% | $118,840 +14.7% |
Find assessor info on the county website
BuyAbility℠ payment
Est. payment
$1,980/mo
Principal & interest
$1628
Property taxes
$235
Home insurance
$117
Climate risks
Neighborhood: Castleberry Hill
Nearby schools
GreatSchools rating
- 2/10M. A. Jones Elementary SchoolGrades: PK-5Distance: 1.2 mi
- 5/10Herman J. Russell West End AcademyGrades: 6-8Distance: 1.5 mi
- 2/10Booker T. Washington High SchoolGrades: 9-12Distance: 1.3 mi
Schools provided by the listing agent
- Elementary: Jones
- Middle: Herman J. Russell
- High: Washington
Source: GAMLS. This data may not be complete. We recommend contacting the local school district to confirm school assignments for this home.
- Loading
- Loading
