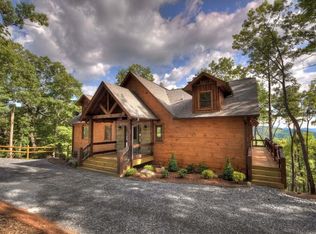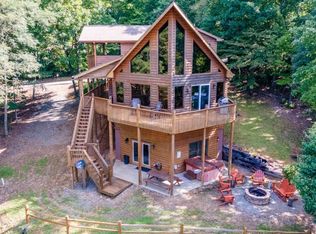Closed
$1,100,000
244 Oak Ridge Way, Morganton, GA 30560
4beds
--sqft
Single Family Residence, Cabin
Built in 2016
1.16 Acres Lot
$976,200 Zestimate®
$--/sqft
$4,102 Estimated rent
Home value
$976,200
$888,000 - $1.05M
$4,102/mo
Zestimate® history
Loading...
Owner options
Explore your selling options
What's special
SPECTACULAR CABIN with SUCCESSFUL RENTAL HISTORY! AMAZING YEAR ROUND LAYERED MOUNTAIN VIEWS BACKING UP TO THE USFS! This 4BR/4.5BA Open Living/Dining/Kitchen with Cathedral Ceilings & Exposed Beams with Walls of Windows to soak in the LONG RANGE VIEWS! Oversized Master Suite upstairs with an Sunroom that would make an amazing office/reading area. Private Apartment above the garage with a kitchenette! Main level deck has plenty of space for seating by the outdoor fireplace or on the lower level for enjoyment in the hot tub. Large game room and Best of all it is FULLY FURNISHED! Conveniently located to Blue Ridge & Blairsville!
Zillow last checked: 8 hours ago
Listing updated: September 27, 2023 at 12:07pm
Listed by:
Kelly Shuler 828-361-2074,
Coldwell Banker High Country
Bought with:
Daniel Kaylor, 351396
Mountain Sotheby's Int'l Realty
Source: GAMLS,MLS#: 10176523
Facts & features
Interior
Bedrooms & bathrooms
- Bedrooms: 4
- Bathrooms: 5
- Full bathrooms: 4
- 1/2 bathrooms: 1
- Main level bathrooms: 1
- Main level bedrooms: 1
Dining room
- Features: Dining Rm/Living Rm Combo
Kitchen
- Features: Breakfast Area, Breakfast Bar, Kitchen Island, Pantry, Solid Surface Counters
Heating
- Propane, Central, Forced Air, Zoned
Cooling
- Electric, Ceiling Fan(s), Central Air, Zoned
Appliances
- Included: Electric Water Heater, Dryer, Washer, Dishwasher, Ice Maker, Microwave, Oven/Range (Combo), Refrigerator, Stainless Steel Appliance(s)
- Laundry: Laundry Closet
Features
- Vaulted Ceiling(s), High Ceilings, Double Vanity, Separate Shower, Tile Bath, Walk-In Closet(s), Wet Bar, In-Law Floorplan, Master On Main Level, Roommate Plan
- Flooring: Hardwood, Tile, Carpet
- Windows: Window Treatments
- Basement: Bath Finished,Daylight,Interior Entry,Exterior Entry,Finished,Full
- Number of fireplaces: 3
- Fireplace features: Basement, Living Room, Outside, Factory Built, Gas Log
Interior area
- Total structure area: 0
- Finished area above ground: 0
- Finished area below ground: 0
Property
Parking
- Total spaces: 2
- Parking features: Detached, Garage, Guest
- Has garage: Yes
Features
- Levels: Two
- Stories: 2
- Patio & porch: Deck, Porch, Patio
- Exterior features: Balcony, Gas Grill
- Has private pool: Yes
- Pool features: Pool/Spa Combo
- Has spa: Yes
- Spa features: Bath
- Has view: Yes
- View description: Mountain(s)
- Frontage type: Borders US/State Park
Lot
- Size: 1.16 Acres
- Features: Level
- Residential vegetation: Partially Wooded
Details
- Additional structures: Guest House
- Parcel number: 0024 14419
- Special conditions: Covenants/Restrictions
Construction
Type & style
- Home type: SingleFamily
- Architectural style: Country/Rustic
- Property subtype: Single Family Residence, Cabin
Materials
- Wood Siding
- Roof: Composition
Condition
- Resale
- New construction: No
- Year built: 2016
Utilities & green energy
- Sewer: Septic Tank
- Water: Shared Well
- Utilities for property: Underground Utilities, Electricity Available, High Speed Internet, Phone Available, Propane, Water Available
Community & neighborhood
Security
- Security features: Smoke Detector(s)
Community
- Community features: None
Location
- Region: Morganton
- Subdivision: Hemptown Heights
HOA & financial
HOA
- Has HOA: Yes
- HOA fee: $800 annually
- Services included: None
Other
Other facts
- Listing agreement: Exclusive Right To Sell
- Listing terms: Cash,Conventional,FHA,VA Loan
Price history
| Date | Event | Price |
|---|---|---|
| 9/27/2023 | Sold | $1,100,000-8% |
Source: | ||
| 8/21/2023 | Pending sale | $1,195,900 |
Source: | ||
| 6/30/2023 | Listed for sale | $1,195,900+19.6% |
Source: | ||
| 9/29/2022 | Sold | $1,000,000-9.1% |
Source: Public Record Report a problem | ||
| 8/29/2022 | Pending sale | $1,100,000 |
Source: NGBOR #319274 Report a problem | ||
Public tax history
| Year | Property taxes | Tax assessment |
|---|---|---|
| 2024 | $2,032 +11.1% | $221,725 +23.6% |
| 2023 | $1,829 -1% | $179,431 -1.1% |
| 2022 | $1,849 +22.5% | $181,340 +68.5% |
Find assessor info on the county website
Neighborhood: 30560
Nearby schools
GreatSchools rating
- 5/10East Fannin Elementary SchoolGrades: PK-5Distance: 3.5 mi
- 7/10Fannin County Middle SchoolGrades: 6-8Distance: 6.7 mi
- 4/10Fannin County High SchoolGrades: 9-12Distance: 8.3 mi
Schools provided by the listing agent
- Elementary: West Fannin
- Middle: Fannin County
- High: Fannin County
Source: GAMLS. This data may not be complete. We recommend contacting the local school district to confirm school assignments for this home.
Get pre-qualified for a loan
At Zillow Home Loans, we can pre-qualify you in as little as 5 minutes with no impact to your credit score.An equal housing lender. NMLS #10287.
Sell for more on Zillow
Get a Zillow Showcase℠ listing at no additional cost and you could sell for .
$976,200
2% more+$19,524
With Zillow Showcase(estimated)$995,724

