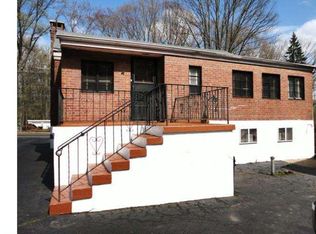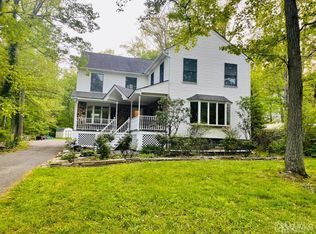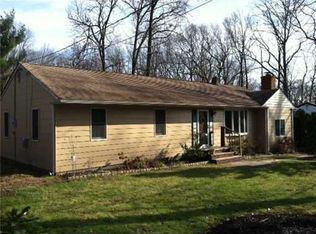Sold for $1,315,000 on 04/14/25
$1,315,000
244 New Rd, Monmouth Junction, NJ 08852
5beds
--sqft
Single Family Residence
Built in 2024
1.85 Acres Lot
$-- Zestimate®
$--/sqft
$-- Estimated rent
Home value
Not available
Estimated sales range
Not available
Not available
Zestimate® history
Loading...
Owner options
Explore your selling options
What's special
Discover the perfect blend of elegance and functionality in this stunning new construction, offering 5 bedrooms and 4 full bathrooms in the highly sought-after South Brunswick Township. This thoughtfully designed home boasts hardwood flooring throughout and an open-concept kitchen and living area, ideal for modern living and entertaining. The chef's kitchen is a dream come true, featuring a spacious center island with a quartz countertop and ample workspace. Anderson windows throughout the home provide an abundance of natural light, enhancing every room's beauty and warmth. Each generously sized bedroom includes walk-in closets, providing ample storage. The primary suite is a private retreat, offering a cozy seating area, an oversized walk-in closet, and a spa-like bathroom with a soaking tub, a stand-up shower, and dual sinks. A walk-up attic adds convenience for seasonal storage, while the basement offers endless possibilities, with an egress window for a potential 6th bedroom and plumbing ready for a 5th bathroom, allowing for a custom finish to suit your needs. The home is equipped with a two-zone HVAC system, ensuring year-round comfort and energy efficiency. Situated on a tremendous private lot, the backyard features a Trex deck, perfect for outdoor gatherings. The circular paved driveway enhances curb appeal and provides easy access to the garage. Modernly designed bathrooms and high-end finishes throughout complete this exceptional home. This home is a MUST SEE!
Zillow last checked: 8 hours ago
Listing updated: April 15, 2025 at 08:56am
Listed by:
MICHAEL FABOZZI,
CENTURY 21 THOMSON & CO 732-945-7035
Source: All Jersey MLS,MLS#: 2560911M
Facts & features
Interior
Bedrooms & bathrooms
- Bedrooms: 5
- Bathrooms: 4
- Full bathrooms: 4
Primary bedroom
- Features: Full Bath, Sitting Area, Two Sinks, Walk-In Closet(s)
Bathroom
- Features: Stall Shower and Tub, Two Sinks
Dining room
- Features: Formal Dining Room
Kitchen
- Features: Kitchen Island, Granite/Corian Countertops, Kitchen Exhaust Fan, Separate Dining Area
Basement
- Area: 0
Heating
- Forced Air, Zoned
Cooling
- Central Air
Appliances
- Included: Dishwasher, Gas Range/Oven, Exhaust Fan, Microwave, Refrigerator, Oven, Kitchen Exhaust Fan, Gas Water Heater
Features
- 1 Bedroom, Dining Room, Bath Full, Family Room, Kitchen, Library/Office, Living Room, Housekeeper Quarters, 4 Bedrooms, Bath Second, Laundry Room, Attic
- Flooring: Ceramic Tile, Wood
- Basement: Slab, Utility Room
- Number of fireplaces: 1
- Fireplace features: Gas
Interior area
- Total structure area: 0
Property
Parking
- Total spaces: 2
- Parking features: 2 Car Width, Asphalt, Circular Driveway, Attached
- Attached garage spaces: 2
- Has uncovered spaces: Yes
Features
- Levels: Two
- Stories: 2
- Pool features: None
Lot
- Size: 1.85 Acres
- Dimensions: 100x807
- Features: See Remarks
Details
- Parcel number: 2100085000000002172
Construction
Type & style
- Home type: SingleFamily
- Architectural style: Colonial, Custom Home
- Property subtype: Single Family Residence
Materials
- Roof: Asphalt
Condition
- Year built: 2024
Utilities & green energy
- Gas: Natural Gas
- Sewer: Public Sewer
- Water: Public
- Utilities for property: See Remarks
Community & neighborhood
Location
- Region: Monmouth Junction
Other
Other facts
- Ownership: Fee Simple
Price history
| Date | Event | Price |
|---|---|---|
| 4/14/2025 | Sold | $1,315,000+1.2% |
Source: | ||
| 3/19/2025 | Contingent | $1,299,999 |
Source: | ||
| 3/3/2025 | Price change | $1,299,999-3.6% |
Source: | ||
| 1/22/2025 | Listed for sale | $1,349,000 |
Source: | ||
| 1/5/2025 | Listing removed | $1,349,000 |
Source: | ||
Public tax history
Tax history is unavailable.
Neighborhood: 08852
Nearby schools
GreatSchools rating
- 7/10Brooks Crossing Elementary SchoolGrades: PK-5Distance: 2.4 mi
- 8/10Crossroads NorthGrades: 6-8Distance: 1.7 mi
- 7/10South Brunswick High SchoolGrades: 9-12Distance: 1.5 mi

Get pre-qualified for a loan
At Zillow Home Loans, we can pre-qualify you in as little as 5 minutes with no impact to your credit score.An equal housing lender. NMLS #10287.


