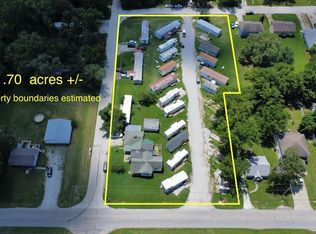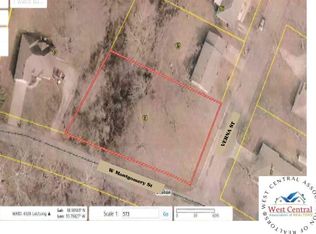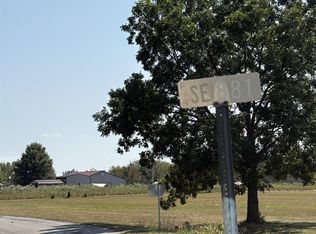Sold on 11/15/24
Price Unknown
244 NW 40th Rd, Clinton, MO 64735
4beds
1,066sqft
Single Family Residence
Built in 1980
1 Acres Lot
$206,300 Zestimate®
$--/sqft
$1,259 Estimated rent
Home value
$206,300
Estimated sales range
Not available
$1,259/mo
Zestimate® history
Loading...
Owner options
Explore your selling options
What's special
This is a sweet gem outside city limits. This 4 bedroom, 1 1/2 bath home sits on an acre treed lot. The outside space is great and you can enjoy your coffee on the deck and watch the sunset on your porch. There is a nice outbuilding for storage. On the inside you will feel right at home in this well taken care of home. The living area flanks the eat-in kitchen which comes with all appliances. There are 3 bedrooms on the main level and 1 bedroom in the basement. There is also 1 non-conforming bedroom in the basement and ample space for for more storage. This one will not last.
Zillow last checked: 8 hours ago
Listing updated: November 15, 2024 at 07:31am
Listed by:
Lora D Anstine 660-525-9914,
Anstine Realty & Auction, LLC 660-885-9913
Bought with:
Lora D Anstine, 2010036535
Anstine Realty & Auction, LLC
Source: WCAR MO,MLS#: 98606
Facts & features
Interior
Bedrooms & bathrooms
- Bedrooms: 4
- Bathrooms: 2
- Full bathrooms: 1
- 1/2 bathrooms: 1
Kitchen
- Features: Cabinets Wood
Heating
- Forced Air, Electric
Cooling
- Central Air
Appliances
- Included: Electric Oven/Range, Electric Water Heater
- Laundry: Lower Level
Features
- Flooring: Carpet, Laminate, Vinyl
- Windows: Double Hung, Drapes/Curtains/Rods: All Stay
- Basement: Full,Sump Pump
- Has fireplace: No
Interior area
- Total structure area: 1,066
- Total interior livable area: 1,066 sqft
- Finished area above ground: 1,066
Property
Parking
- Total spaces: 1
- Parking features: Attached, Garage Door Opener
- Attached garage spaces: 1
Features
- Patio & porch: Covered
- Exterior features: Mailbox
Lot
- Size: 1 Acres
Details
- Additional structures: Shed(s)
- Parcel number: 182004000000010000
Construction
Type & style
- Home type: SingleFamily
- Architectural style: Ranch
- Property subtype: Single Family Residence
Materials
- Brick
- Foundation: Concrete Perimeter, Raised
- Roof: Composition
Condition
- New construction: No
- Year built: 1980
Utilities & green energy
- Sewer: Septic Tank
- Water: Public
Green energy
- Energy efficient items: HVAC, Ceiling Fans
Community & neighborhood
Security
- Security features: Smoke Detector(s)
Location
- Region: Clinton
- Subdivision: Unknown
Other
Other facts
- Road surface type: Asphalt
Price history
| Date | Event | Price |
|---|---|---|
| 11/15/2024 | Sold | -- |
Source: | ||
| 10/16/2024 | Pending sale | $210,000$197/sqft |
Source: | ||
| 9/10/2024 | Listed for sale | $210,000$197/sqft |
Source: | ||
Public tax history
| Year | Property taxes | Tax assessment |
|---|---|---|
| 2024 | $1,090 -0.2% | $25,070 |
| 2023 | $1,092 +6.7% | $25,070 +8.4% |
| 2022 | $1,023 +2.4% | $23,130 |
Find assessor info on the county website
Neighborhood: 64735
Nearby schools
GreatSchools rating
- 4/10Clinton Intermediate SchoolGrades: 3-5Distance: 1.1 mi
- 5/10Clinton Middle SchoolGrades: 6-8Distance: 1.3 mi
- 5/10Clinton Sr. High SchoolGrades: 9-12Distance: 1.6 mi
Schools provided by the listing agent
- District: Clinton High School
Source: WCAR MO. This data may not be complete. We recommend contacting the local school district to confirm school assignments for this home.


